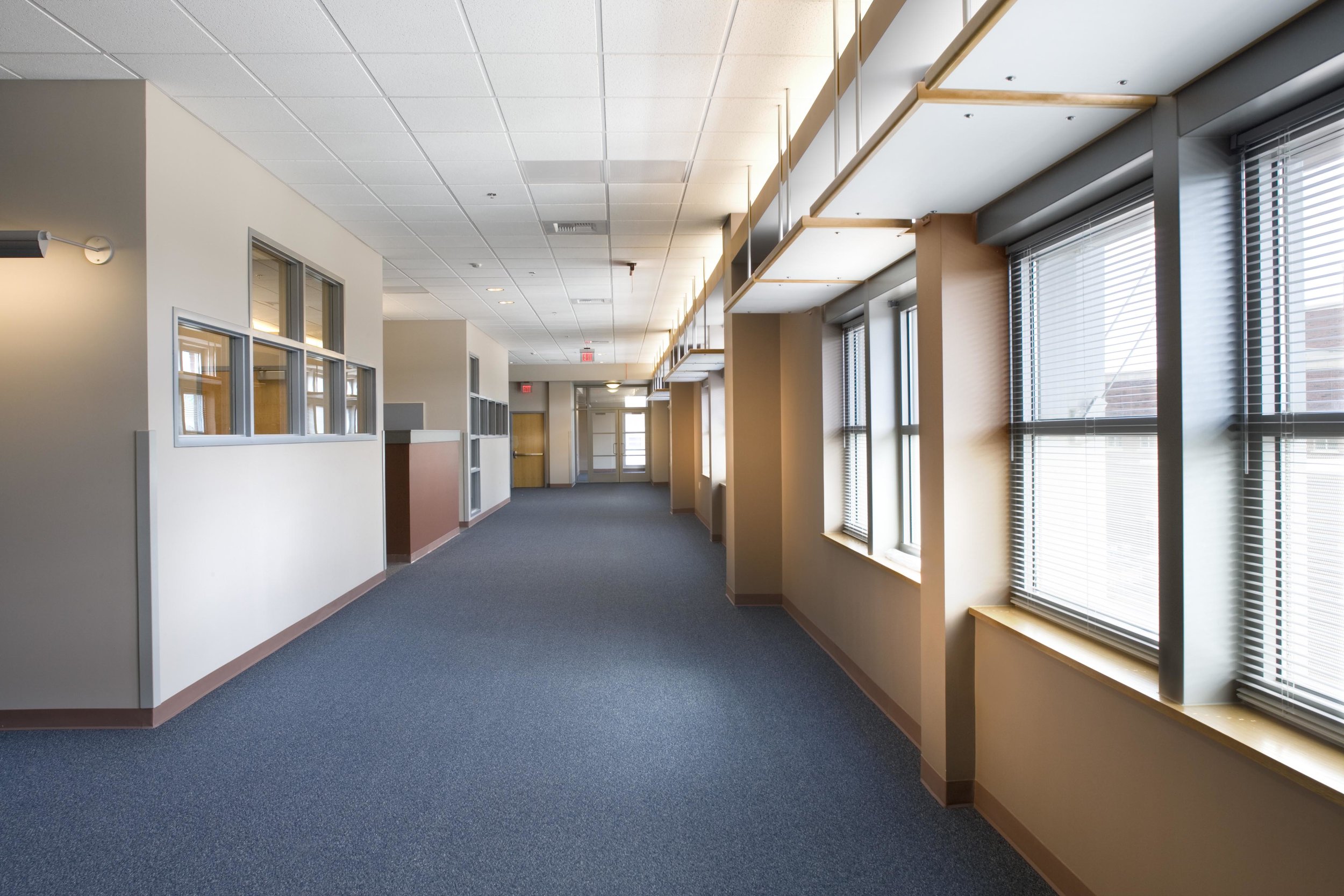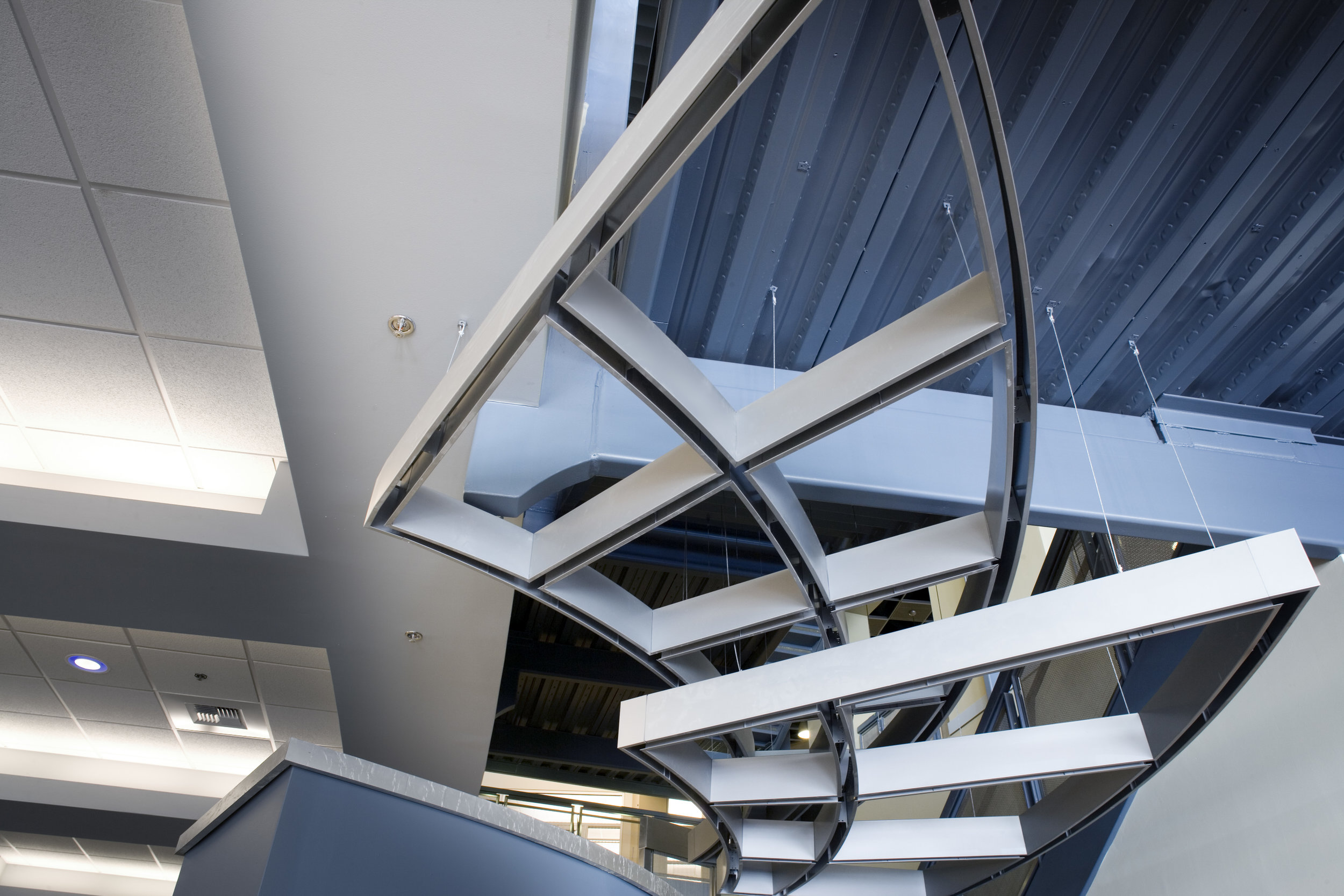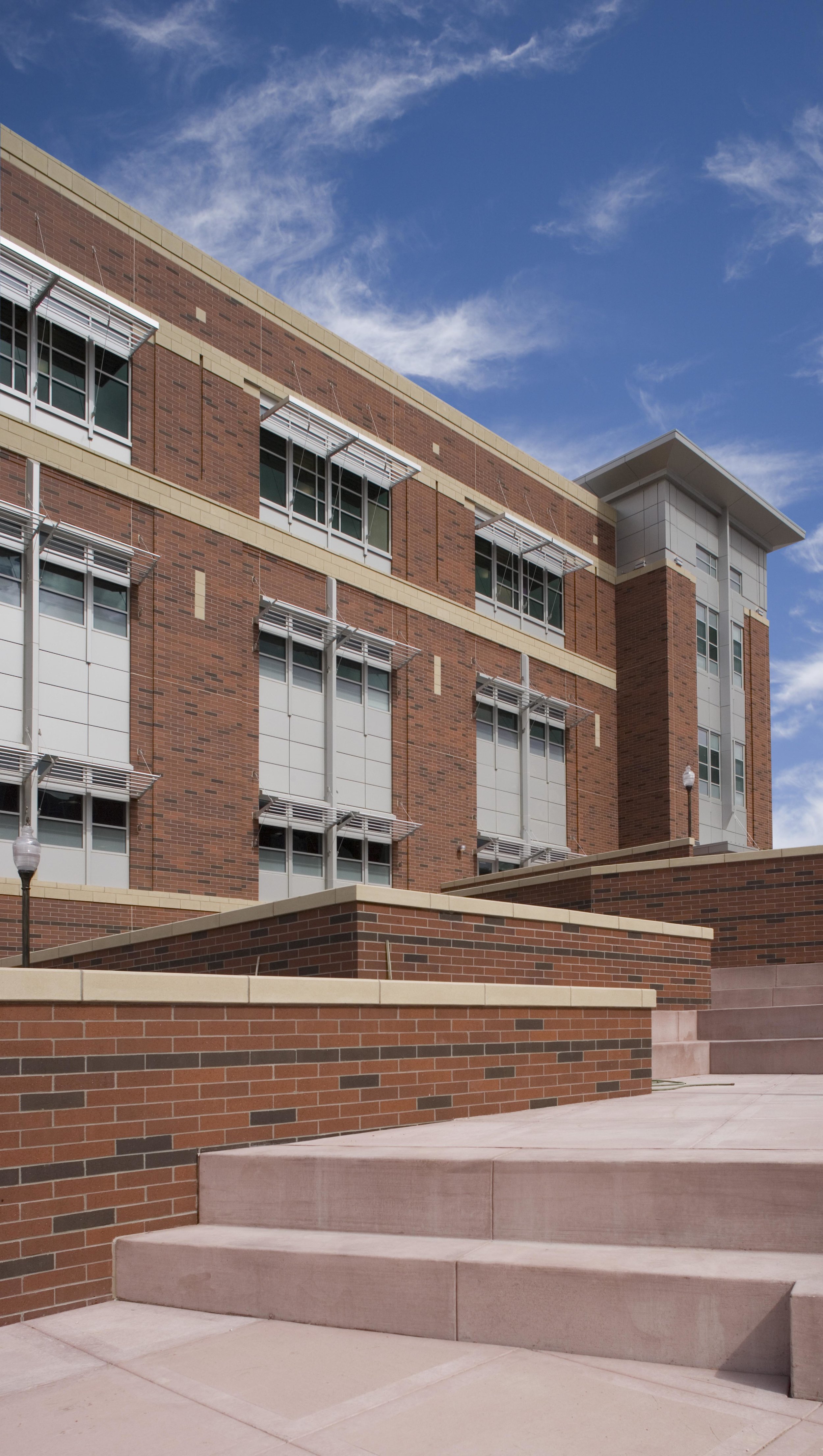University of Nevada, Reno (UNR) Joe Crowley Student Union
Reno, NV
175,000 sq ft, 4-story
Design and Construction Administration Services











Positioned at major campus crossroads and situated to be visible from the relocated campus entrance, the building fulfills campus master plan objectives by providing the arrival point to the University while allowing for expansion. Its hillside location permits dramatic vertical transition through the atrium, linking food services, the bookstore, student government offices, clubs and organizations, conference rooms, an 800-seat multi-purpose ballroom, and a 240-seat theater.
The interior environment brings to focus a community gathering center, functioning as a space where learning and socializing occurs simultaneously. The building functions as a space where learning and socializing occurs simultaneously in an environment designed to embrace and welcome the community.
Environmentally sustainable design was integrated into all planning levels, including furnishing selections. Green principles guided every decision from design phases to furniture selections. Environmental friendliness is reflected in design usage of daylight harvesting, xeriscaping for landscapes, recycled materials, and energy efficient power systems.
Collaborative Design Studio partnered with WTW Architects of Pittsburgh, PA to design this 4 story 167,000 sq ft new Student Union.
The project has achieved LEED gold certification.
Award: Association of College Unions International Facility Design.

