Regional Transit Center (RTC) 4th Street Center
Reno, NV
14,900 sq ft
Design Support and Construction Administration Services
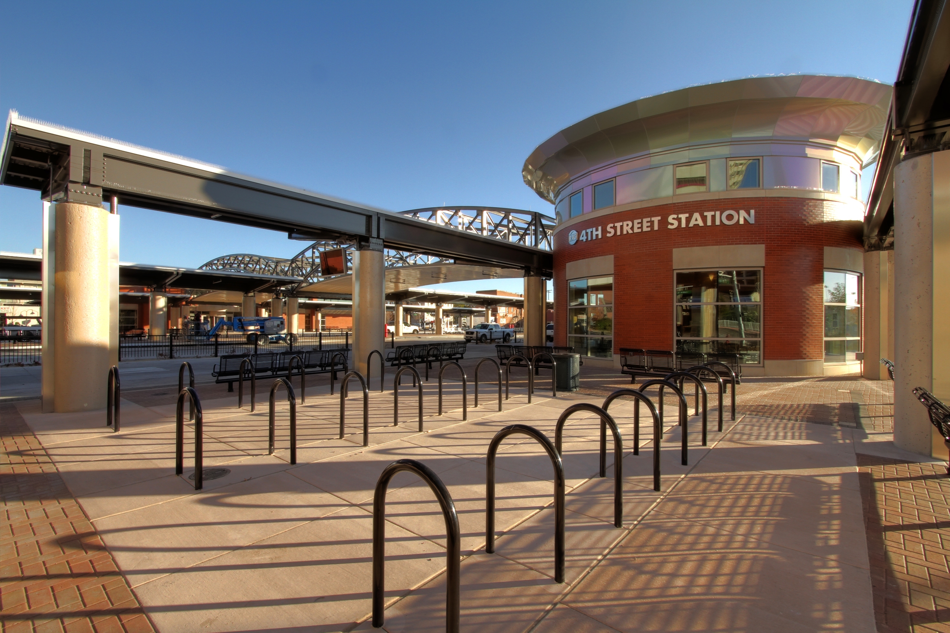
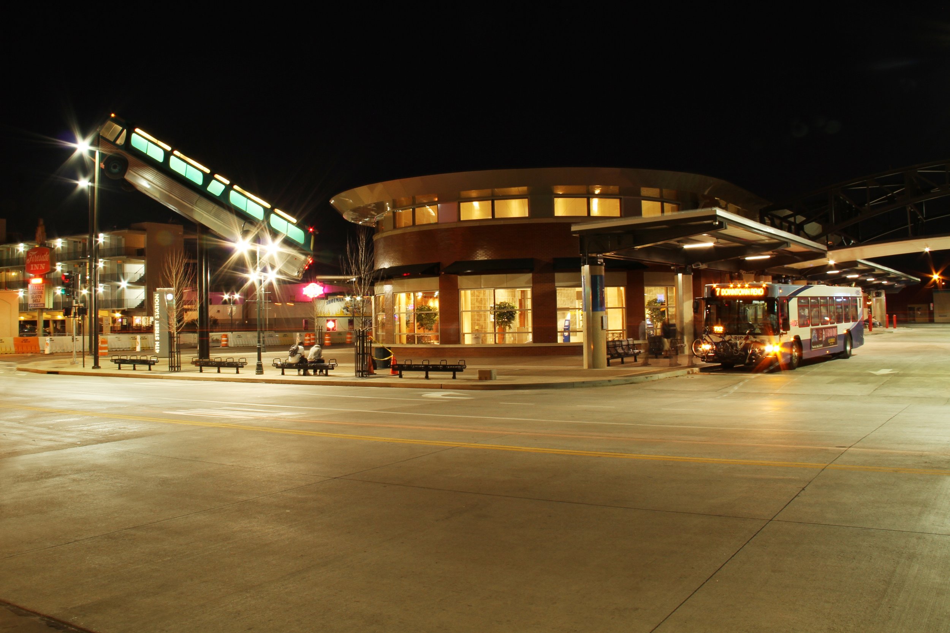
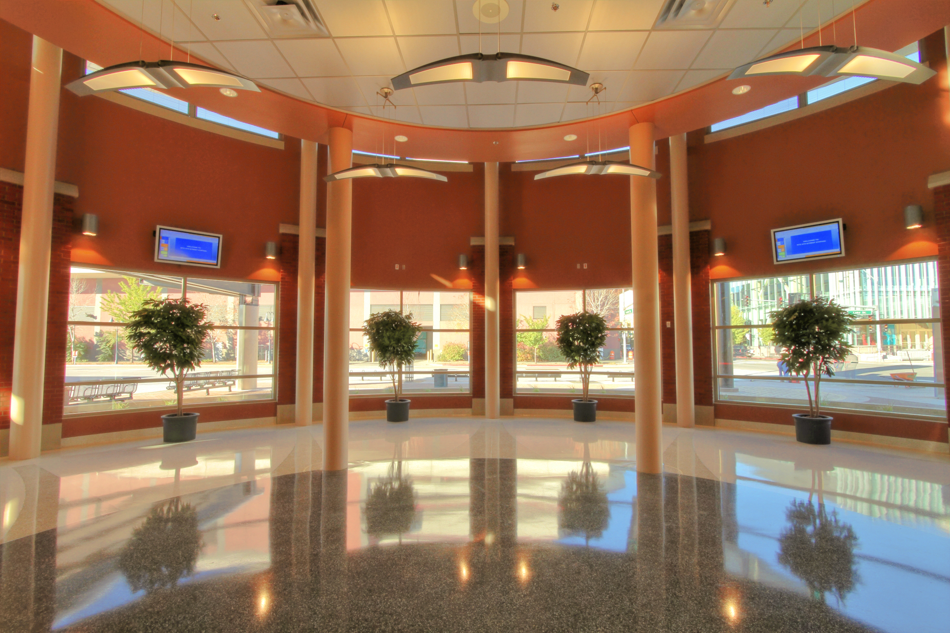
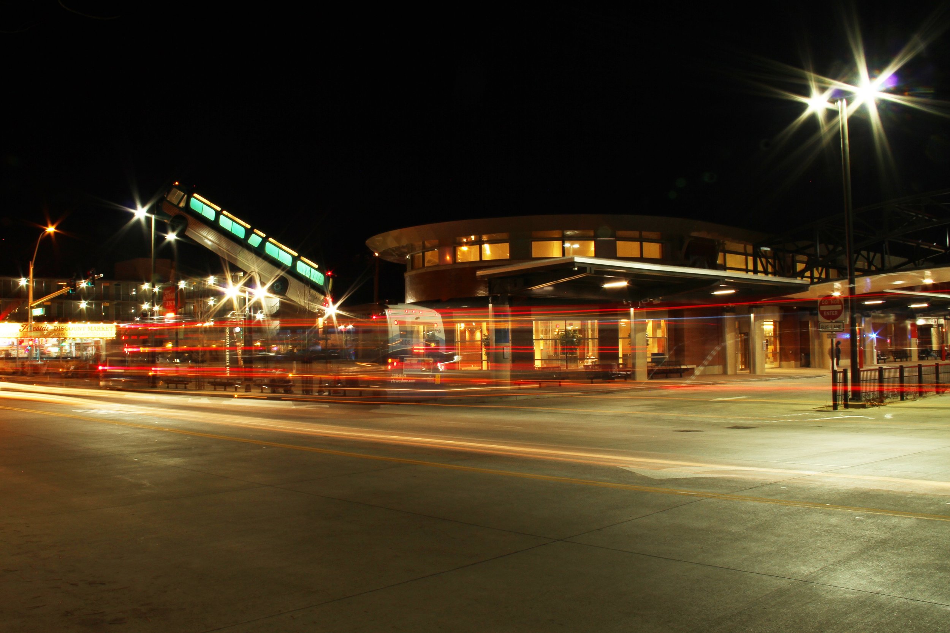
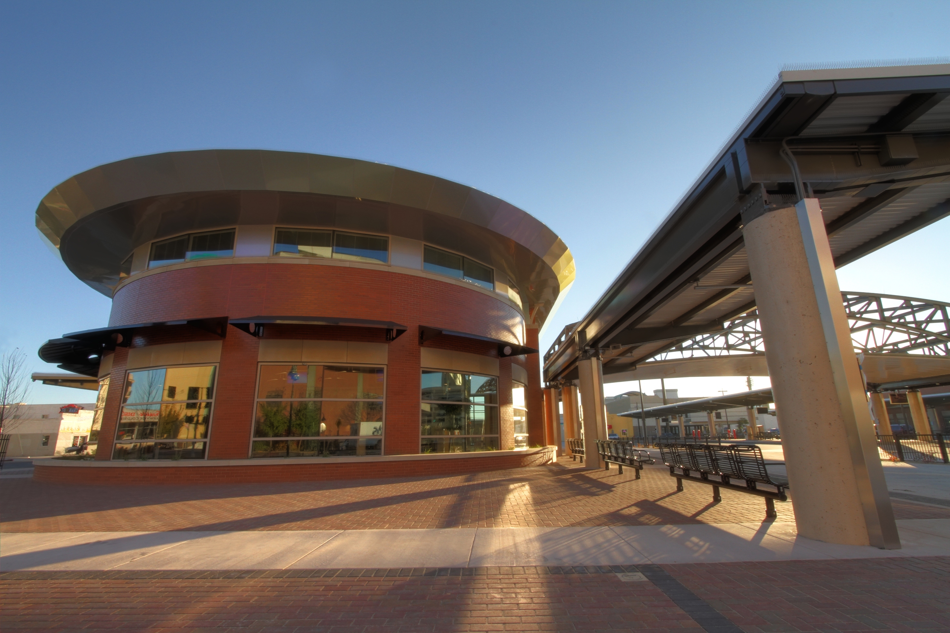
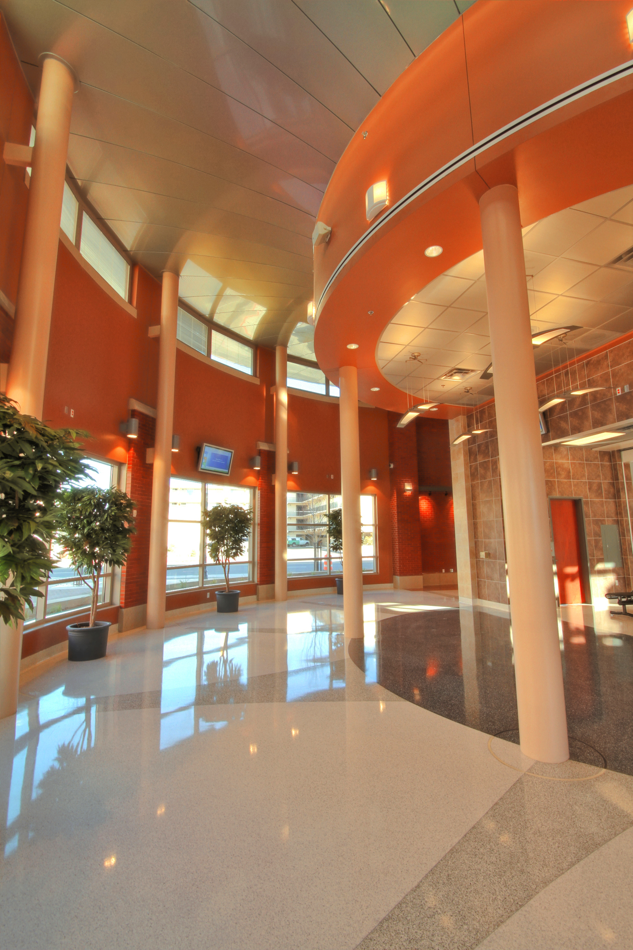
Collaborative Design Studio teamed up with Parsons Brinkerhoff to design and develop the new 4th Street Station Transit Center in the City of Reno, Nevada
Located in the heart of downtown Reno, the project consists of the design of three separate transit islands that provide passenger access to the RTC buses. The north island houses a 9,200 sq ft passenger waiting area and RTC support services building. These two buildings and the center island are connected by a north-south connecting canopy. Additional canopies are provided over each of the 25 bus bays that serve the site.
Careful selection of materials (derived from local sources when possible), energy efficient equipment, sensitive treatment of the site, layout of spaces to capture natural light and ventilation were key elements to the sustainable design approach to this facility. Construction was completed in fall of 2010.
The project achieved a silver level of LEED Certification.
