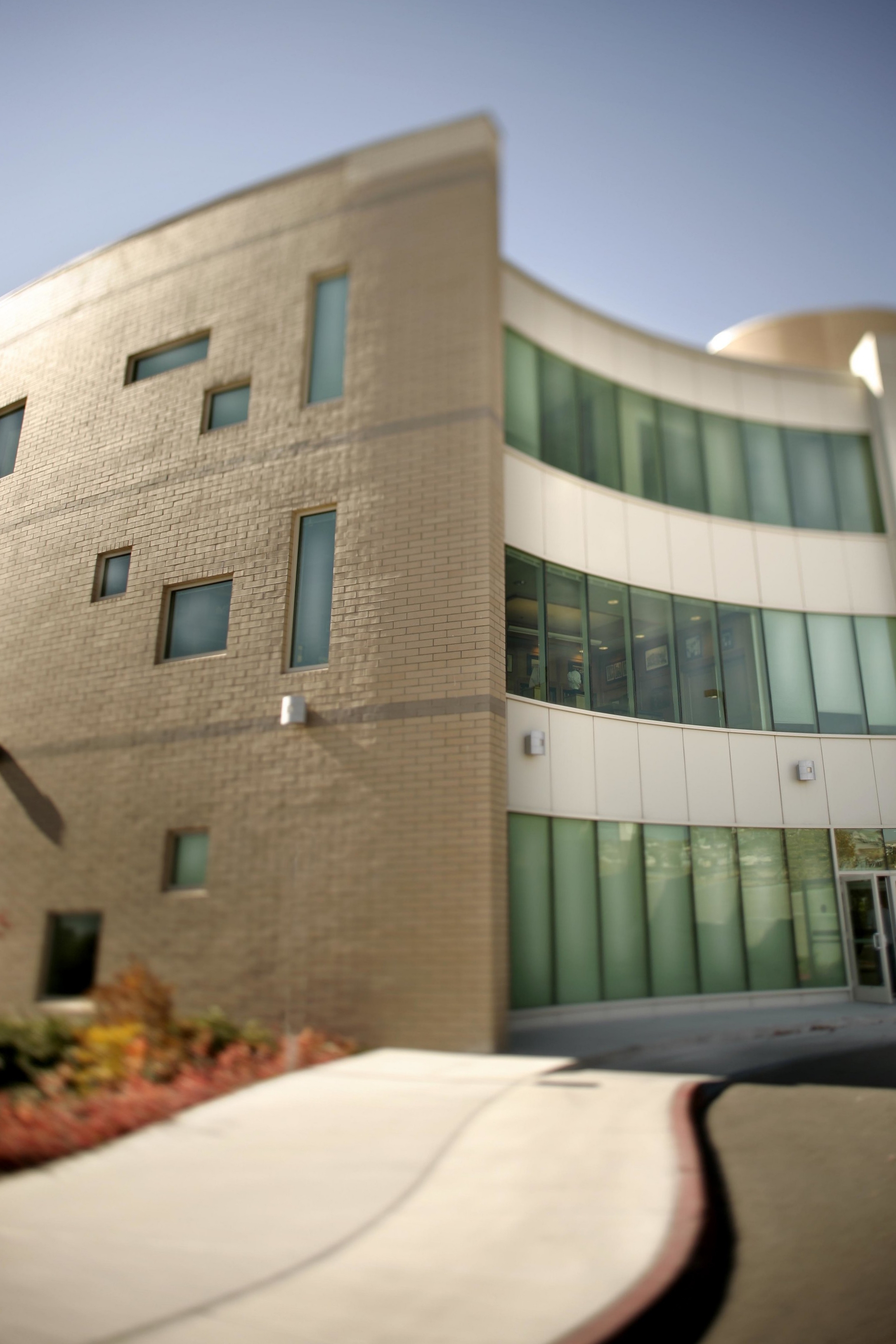University of Nevada Reno (UNR) Pennington Medical Education Library and Medical Center
Reno, NV
65,000 sq ft
Design Assistance and Construction Administration




The design basis for the three-story signature building was to integrate a new, upscale building into the Medical School Campus to raise the level of the School's appearance and functionality and to maintain accreditation. Collaborative Design Studio worked with the Design Architect, Steering Committee, and Medical School staff during the entire design process. The campus is rectilinear, but this building is irregular and curved which adds richness to the campus. It's scale and colors complement the existing environment.
The facility increased awareness for the image of the Medical School while providing state-of-the-art learning environments. Due to the success of the Design/Project, we were asked to speak at the National Library of Medicine Design Symposium in Washington, D.C., in 2003.
