University of Nevada Reno (UNR) College of Business
Reno, NV
94,200 sq ft
Design and Construction Administration Services
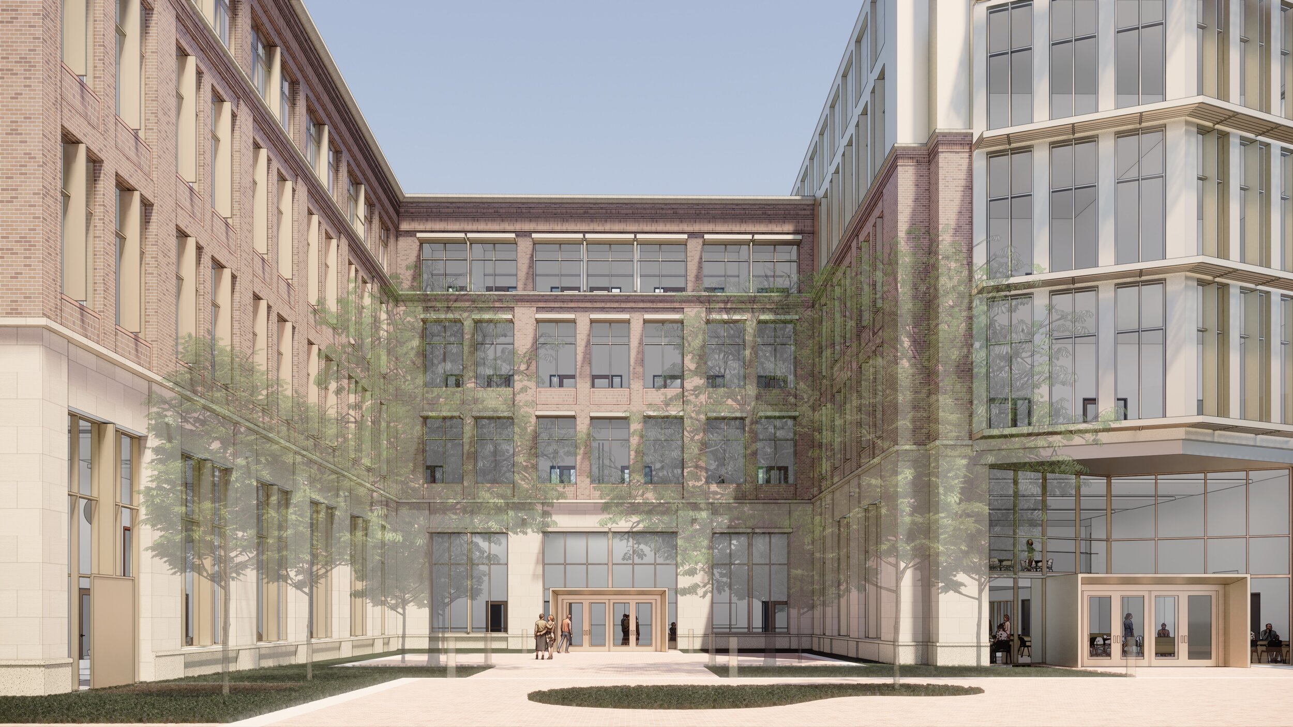
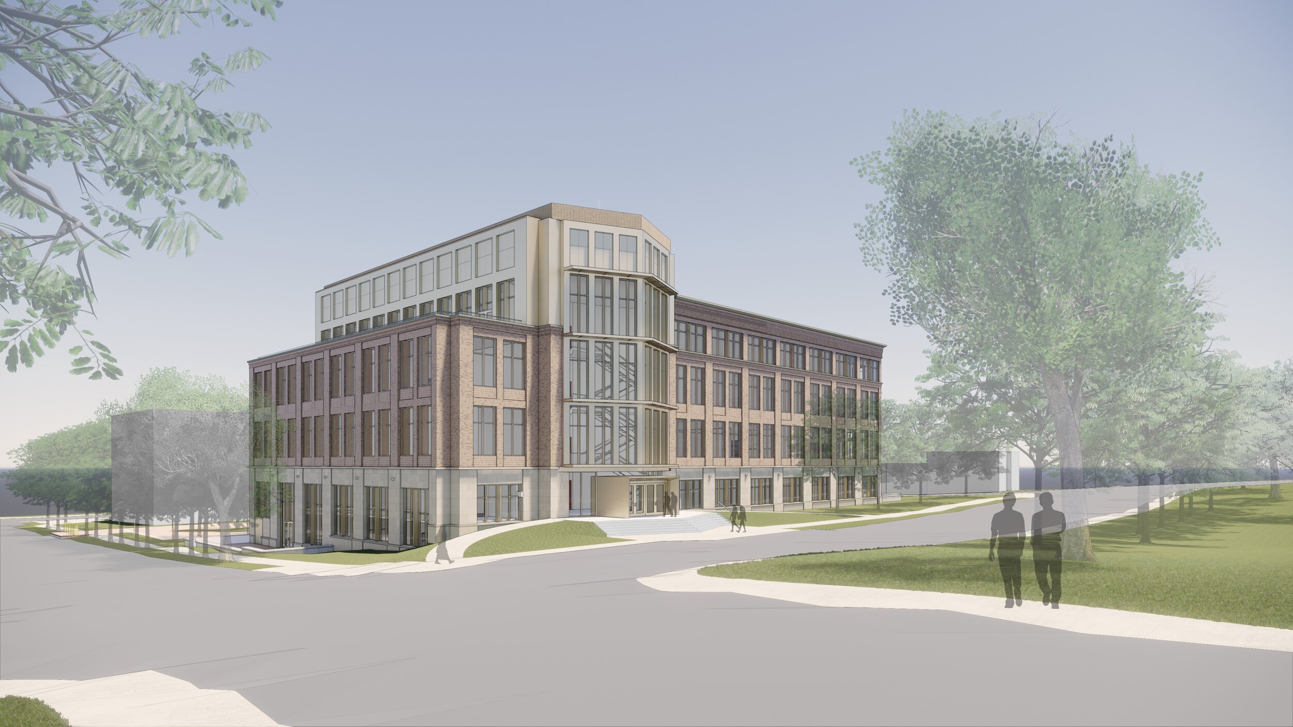
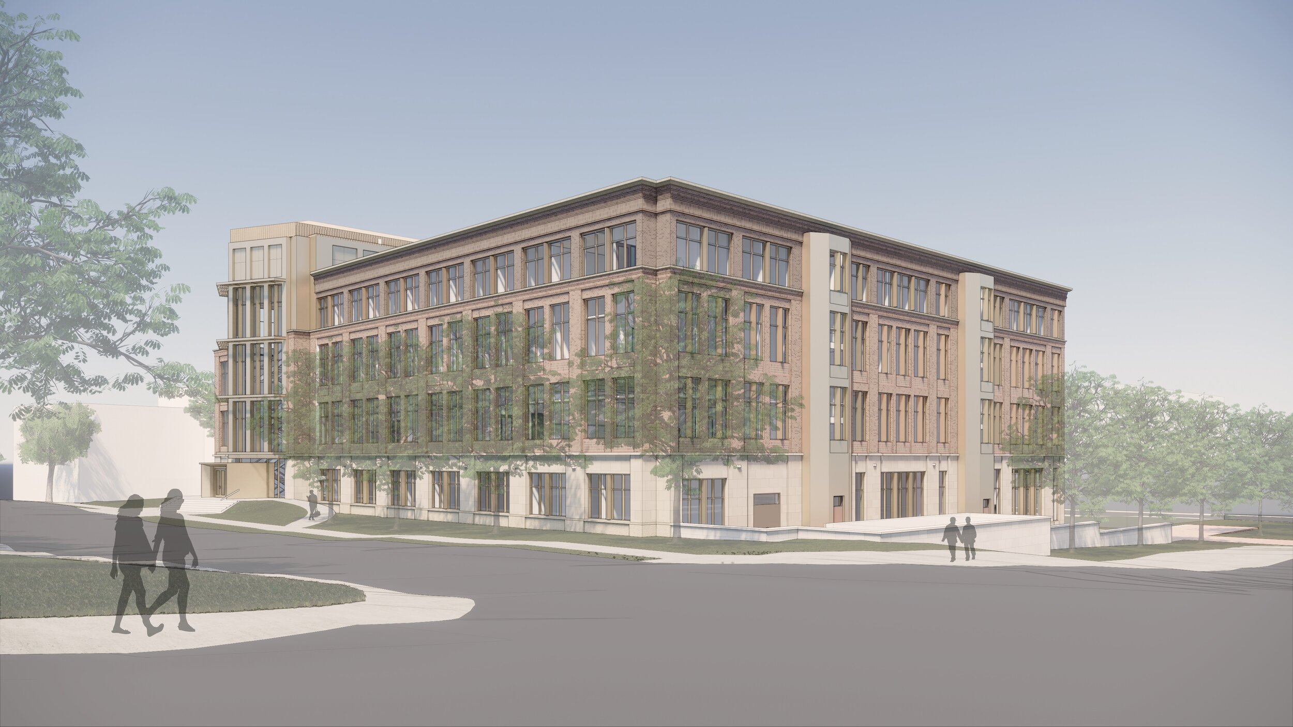
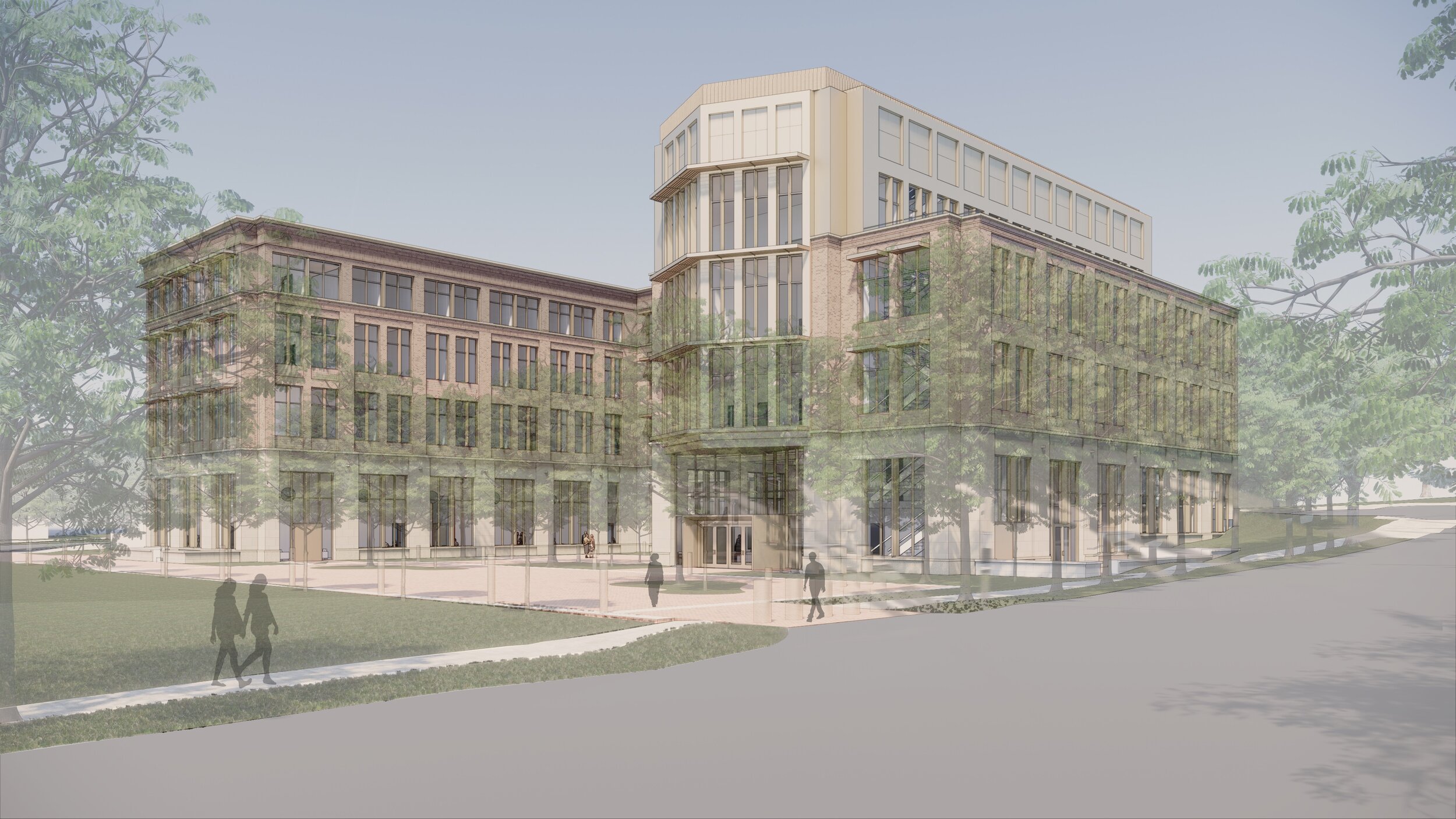
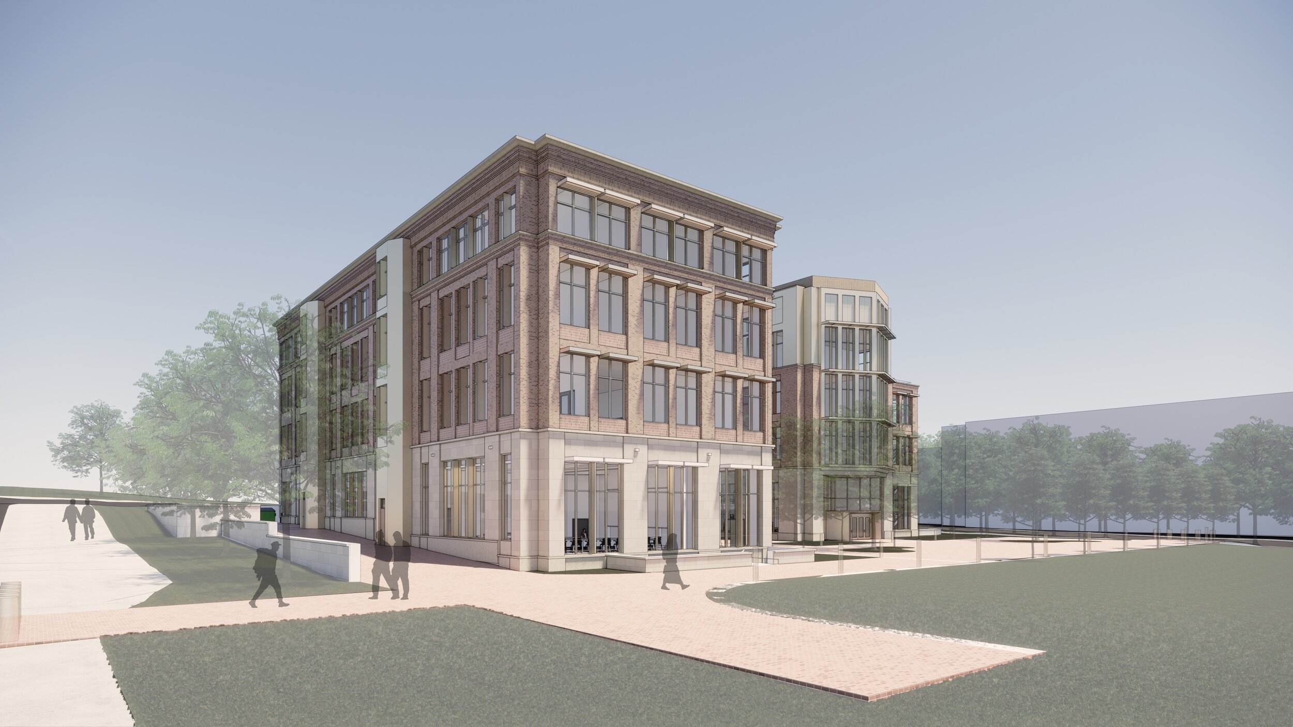
In 2016, Collaborative Design Studio was selected by the University of Nevada Reno to provide Master Planning of the University’s new Gateway District and Detailed Programming, Conceptual Design and Cost Estimating services for their new College of Business, the first University building to be constructed in the new District.
Working in conjunction with our consultant, the architectural firm of Robert A.M. Stern Architects from New York City, we developed a master plan consisting of 600,000 ft.² of academic building space, a transit facility, parking and campus green/outdoor event space in a two city block area. The purpose was to form a transition between the traditional, historic buildings of the existing UNR campus and the contemporary urban fabric of downtown Reno to seamlessly link the two together.
We have since been selected to move forward with the design of the new College of Business building. The 122,000sf building will have a 250 seat Auditorium, Case Study classrooms, Trading Labs, Team Rooms, Student Commons, Computer Labs, the Nevada Small Business Center, faculty offices and other support spaces. The building elevations carefully integrate standard brick reminiscent of the historic campus buildings on the south end of the campus with tall, transparent curtain wall with integrated sun-shading, evoking a contemporary appearance when viewed from the south. The construction cost is estimated to be 110 Million dollars and construction is estimated to start in 2021.
