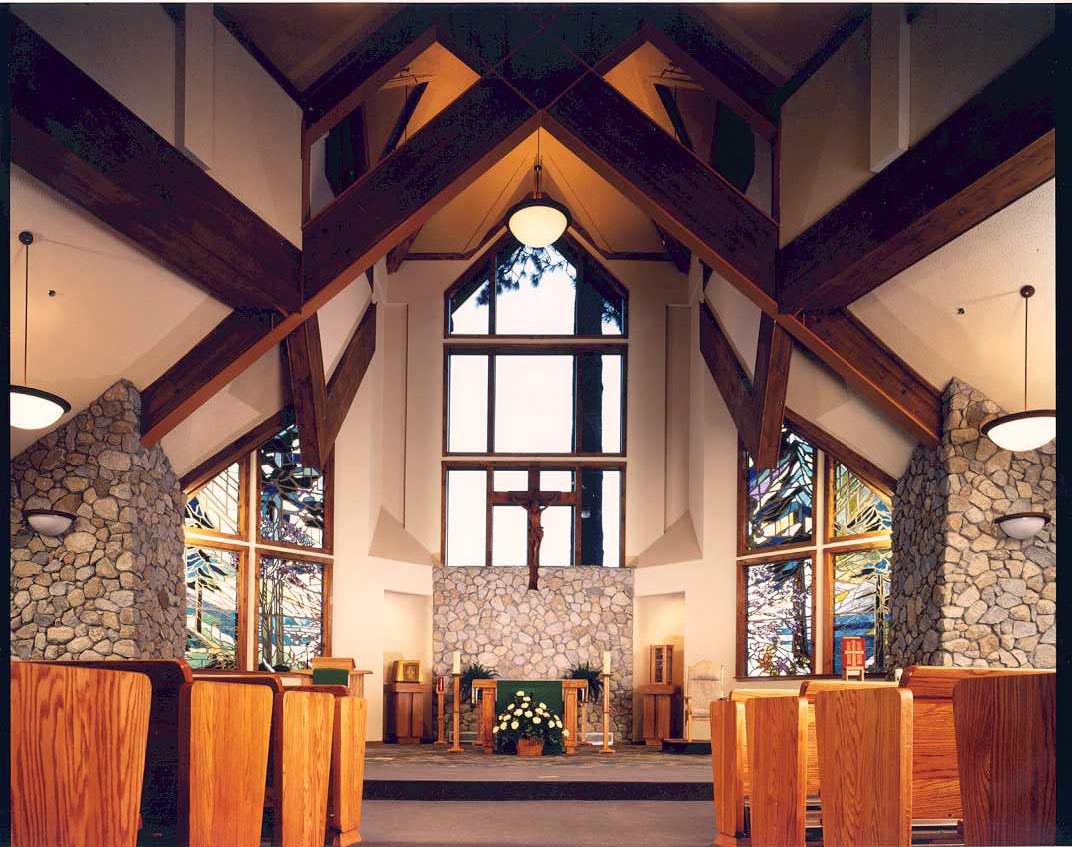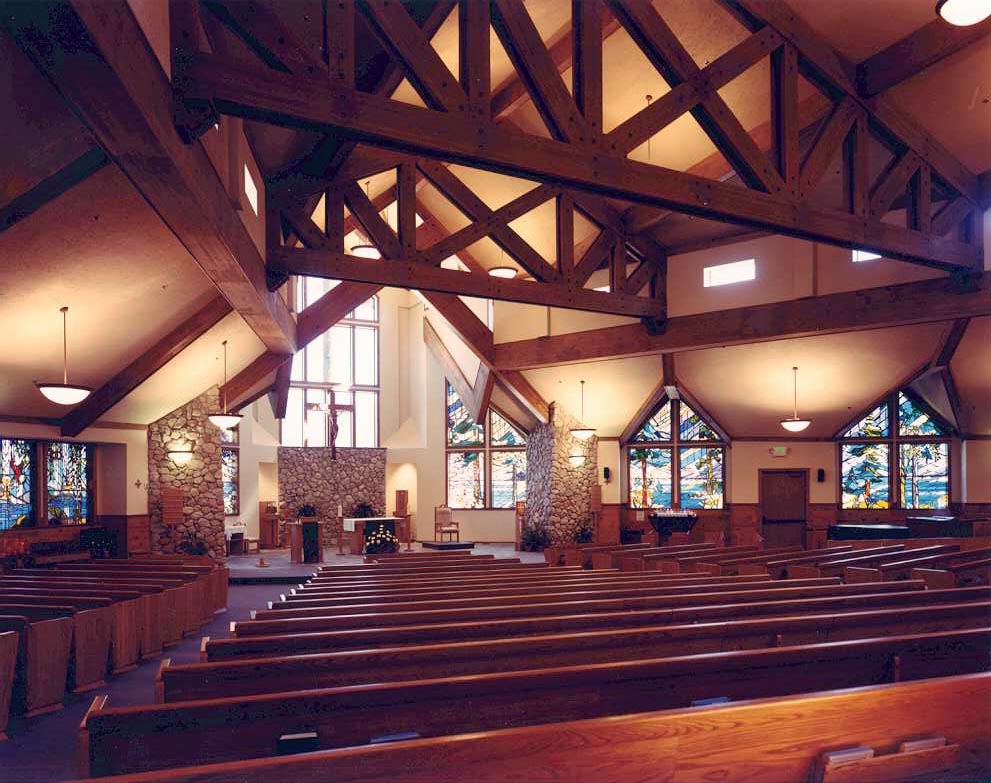St. Theresa Catholic Church
South Lake Tahoe, CA
11,000 sq ft
Design though Construction Administration Services



Collaborative Design Studio assisted St. Theresa Catholic Church in replacing their outdated church building with an 11,000 sq ft new Church building to facilitate 700 people.
The project design and planning goals included orienting views inside the Church to the sanctuary and its mountain views beyond, creating a warm, comfortable and inspiring interior character that functions well for Church activities with good sight lines and acoustic properties, creating an exterior design using natural materials that fit into the existing complex of buildings and has a Lake Tahoe regional mountain character.
To accomplish required view objectives for the outdated building, the new building was designed to have an experiential and indirect entry to the Church. The entry experience traveling past the Multi-Purpose room into an art lined Narthex and then into the Church allows parishioners to adjust from the travel and parking experience before entering the sacred space.
Exterior building forms and features include a sculpture of St. Theresa, a Sanctuary Tower, a Bell Tower, gable entry roofs, high clerestory windows for interior light, and gabled stained glass windows. The building's exterior and interior have an ascending form and and upward visual emphasis.
Natural materials were used both on the exterior and interior to create a flow from the outside mountain environment to the church within.
