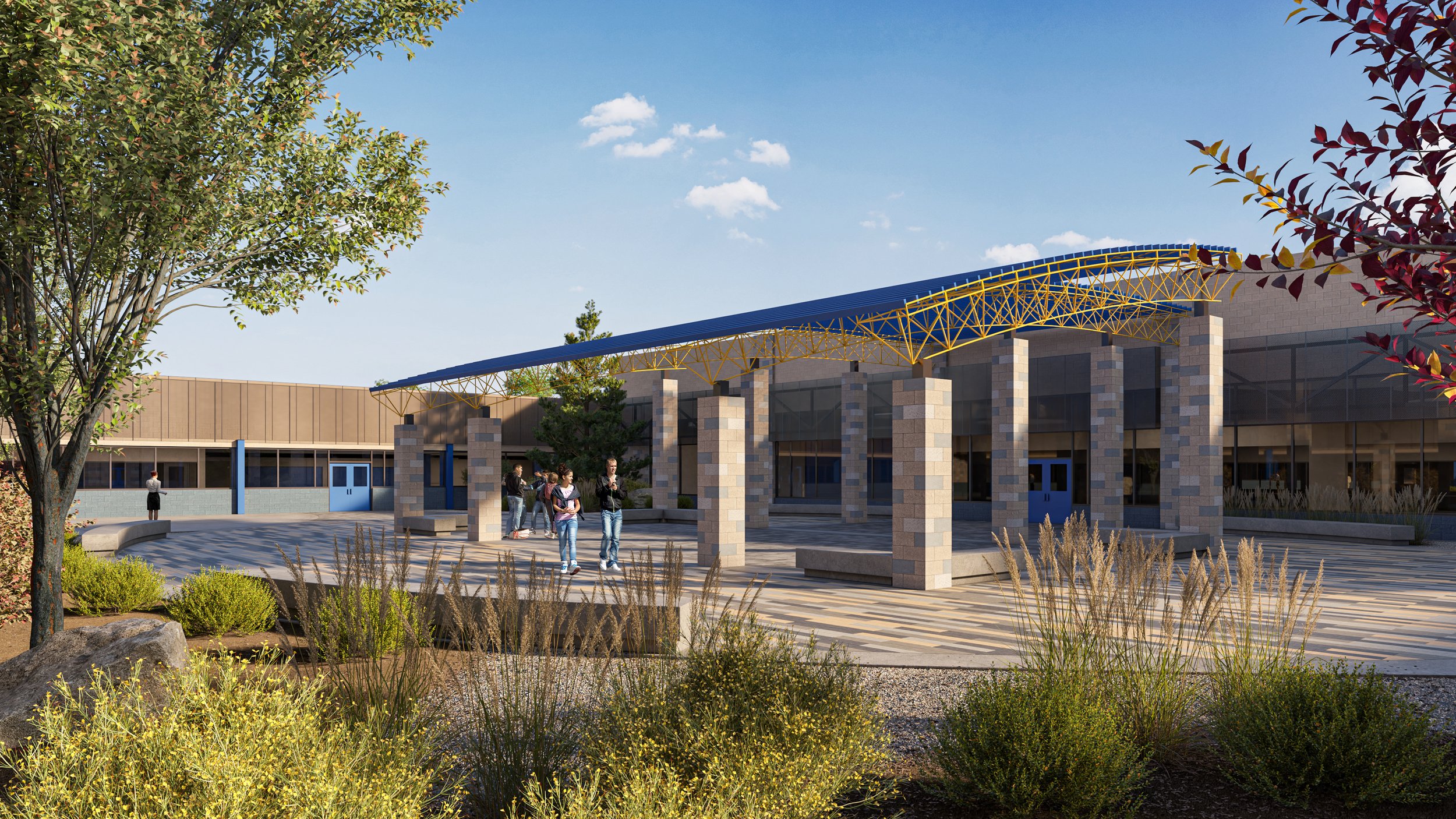Reed High School Modernization
Sparks, NV
100,000 sq ft (Expansion), 300,000 sq ft (Total)
Design and Construction Administration Services




The Reed High School modernization consists of four separate additions, one new grounds building, multiple interior remodels, and multiple new and expanded athletic fields, totaling more than one hundred thousand square feet of construction.
The new additions add athletic, band, classroom, and student hub spaces. The administration area is being remodeled with a new single-point entry, the existing library is to be fully modernized into a media center, and old locker rooms and corridors will be refreshed. New gender neutral restrooms replace old existing restrooms, alongside new internal waste lines. The existing courtyard will be fully remodeled to become more student and classroom-friendly with enhanced landscape, new gathering spaces, and a modern shade structure. The football field will be replaced with a fully synthetic surface, including new drainage and water systems. The nearby press box attached to the bleachers will also be completely replaced. To accommodate all of the modernization efforts, extensive demolition and hazardous material mitigation will occur throughout the site, including the removal of six portable buildings and an old incinerator.
The Reed High School Modernization project is under construction, and is expected to be completed in 2026.
