Middle School Prototypes: Billinghurst, Mendive, Spanish Springs and Cold Springs
Washoe County, NV
119,000 sq ft - 126,000 sq ft
Design Development
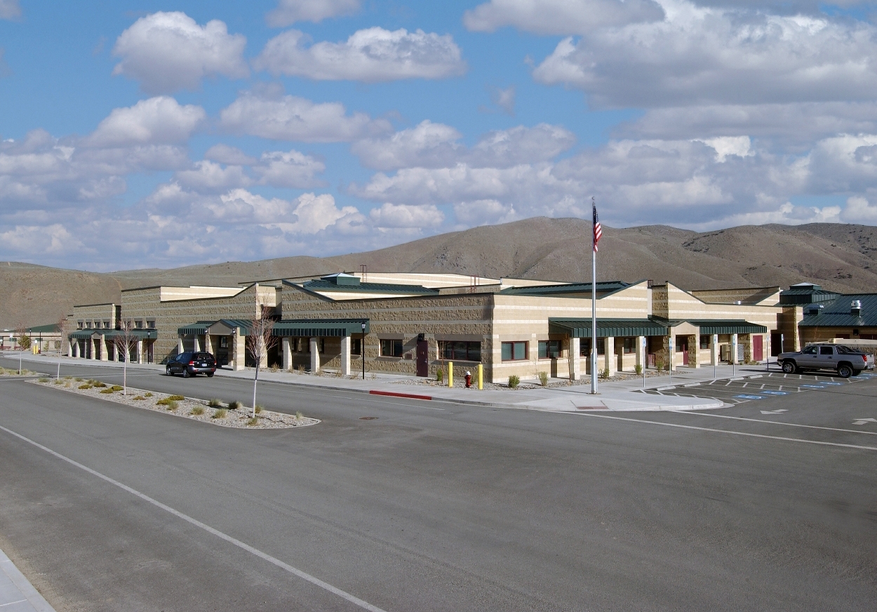
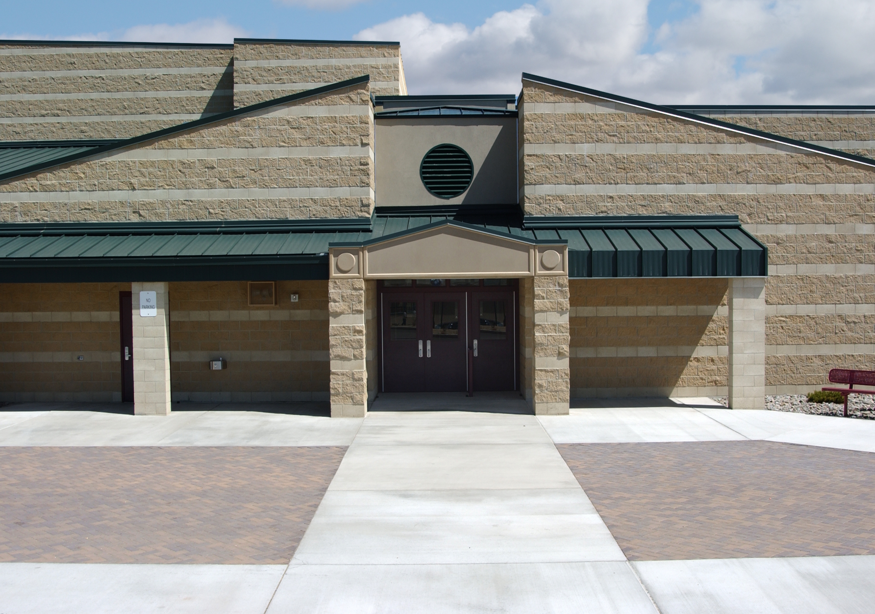
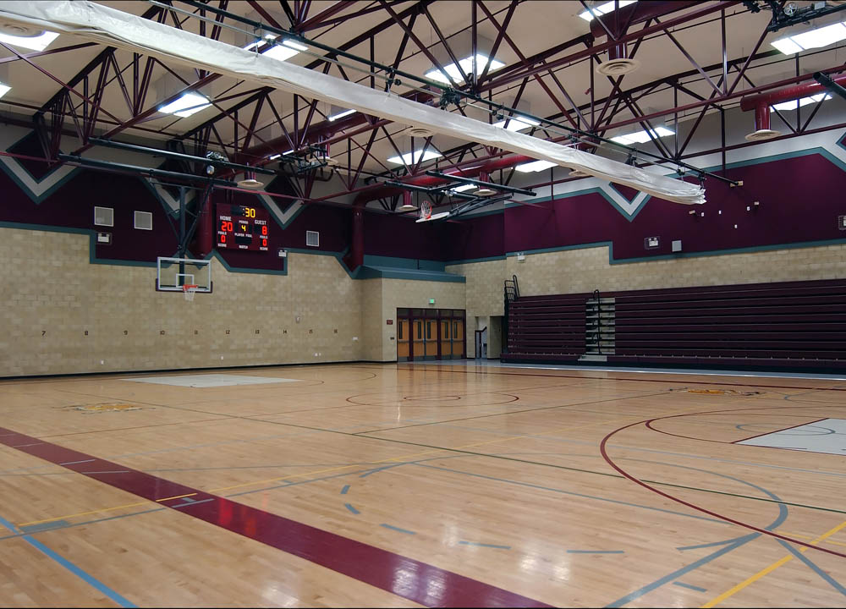
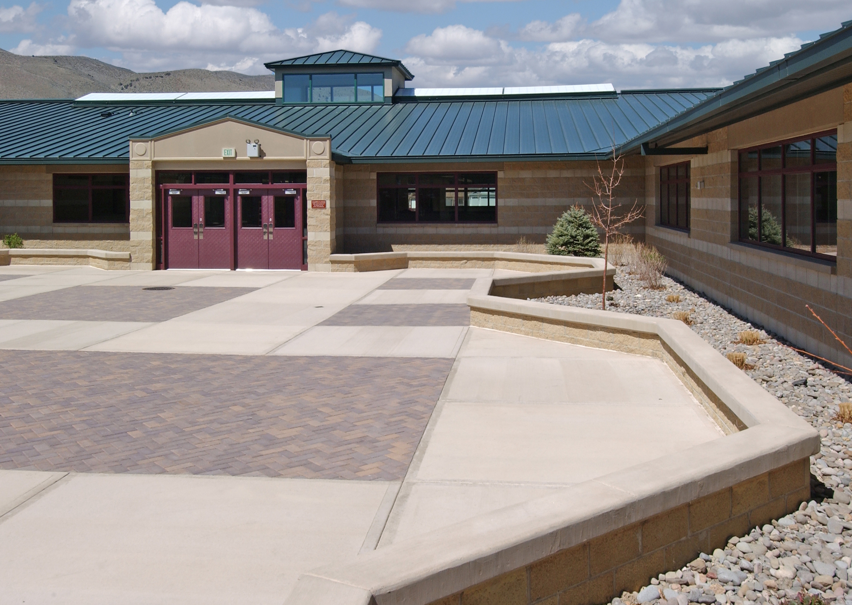
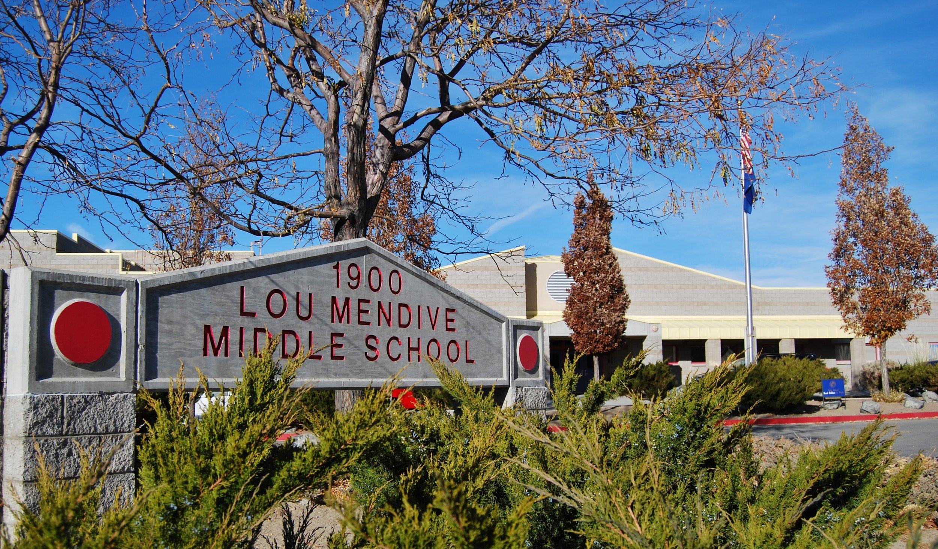
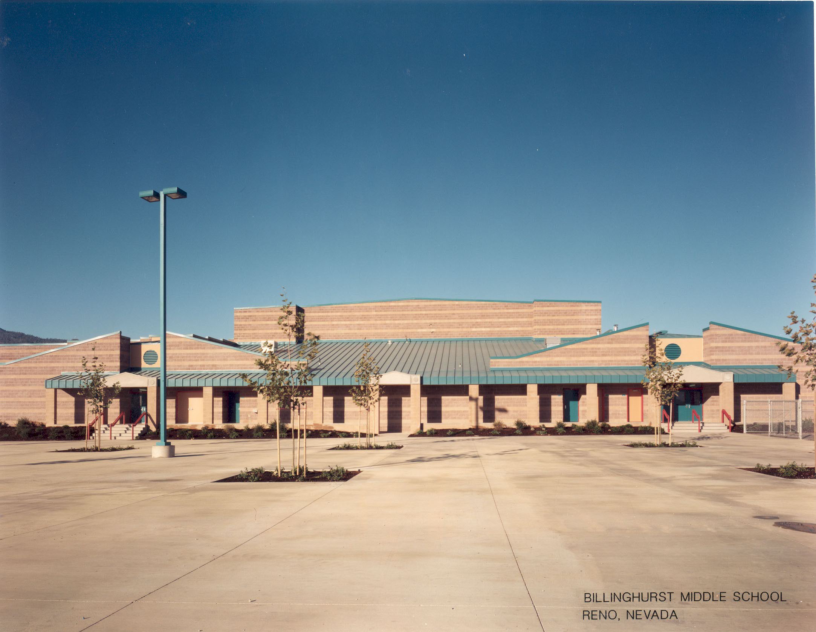
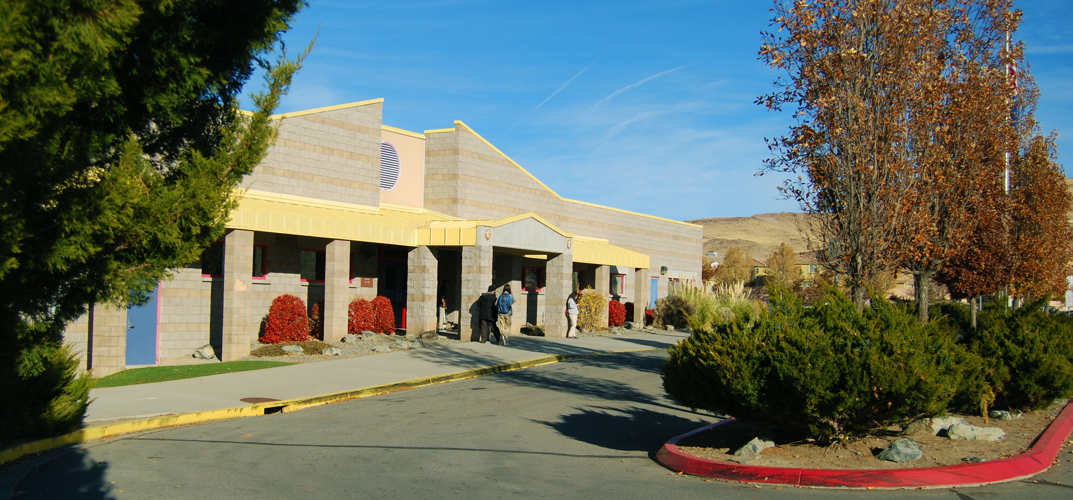
The prototype middle school was originally designed to accommodate 1,000 students with different indoor and outdoor activity spaces including, general/spacial classrooms, administrative and support services, gymnasium, multi-purpose room, food service, library/media center and teacher's lounges. Each successive generation of this design was enhanced to increase student capacity, upgrade technology and incorporate concurrent sustainable design practices. The spatial organization is developed to arrange and locate similar activities in groupings. The center (focal area) of the Classroom grouping is the Library/Media Center and the noisier Gymnasium, Music and Shop classrooms were located near the Multi-Purpose Room. The Multi-Purpose Room and the Library/Media Center are located on a central organizing axis with an outdoor courtyard between for orientation.
Awards: American Institute of Architects, Nevada Honor Award for Design Excellence; American Association of School Administrators Exhibit Selection
