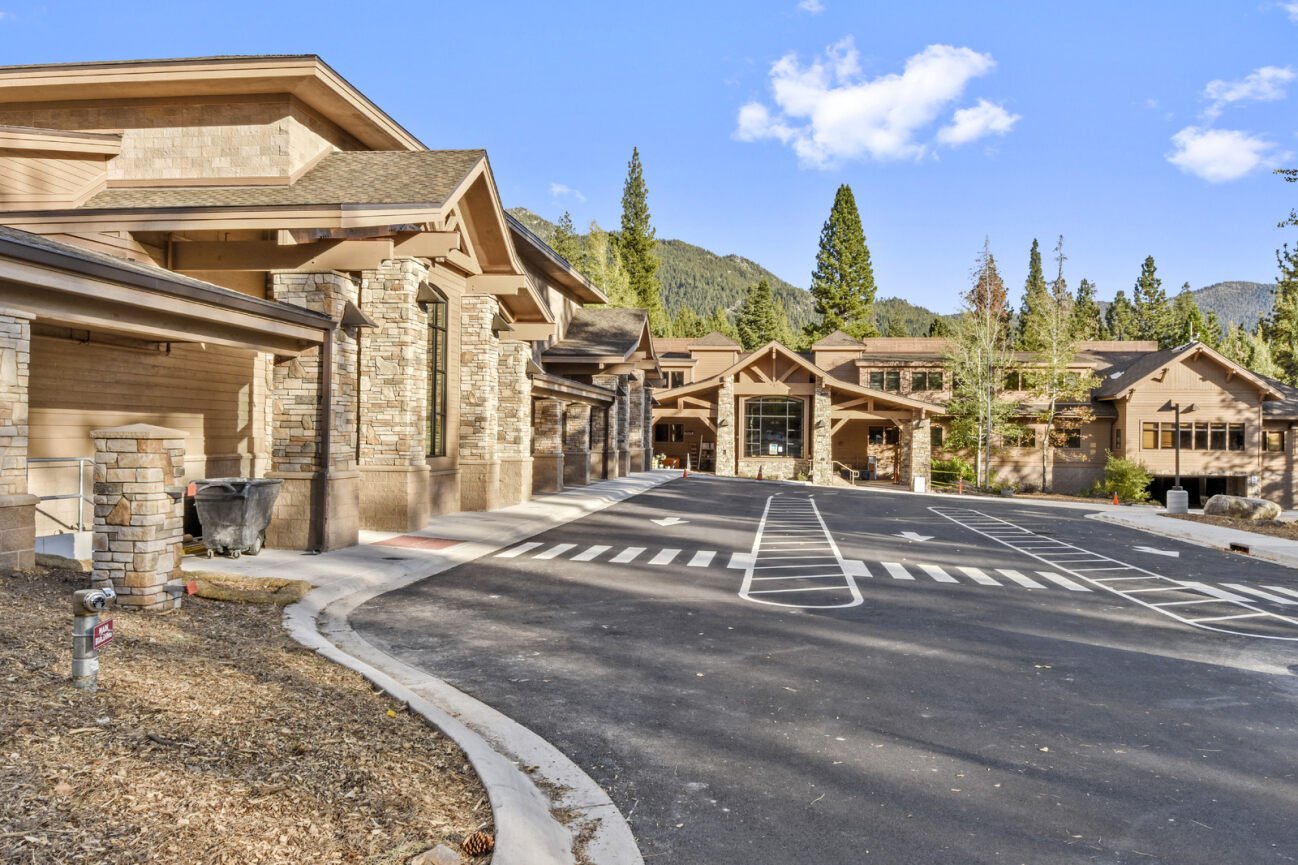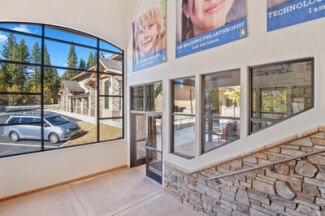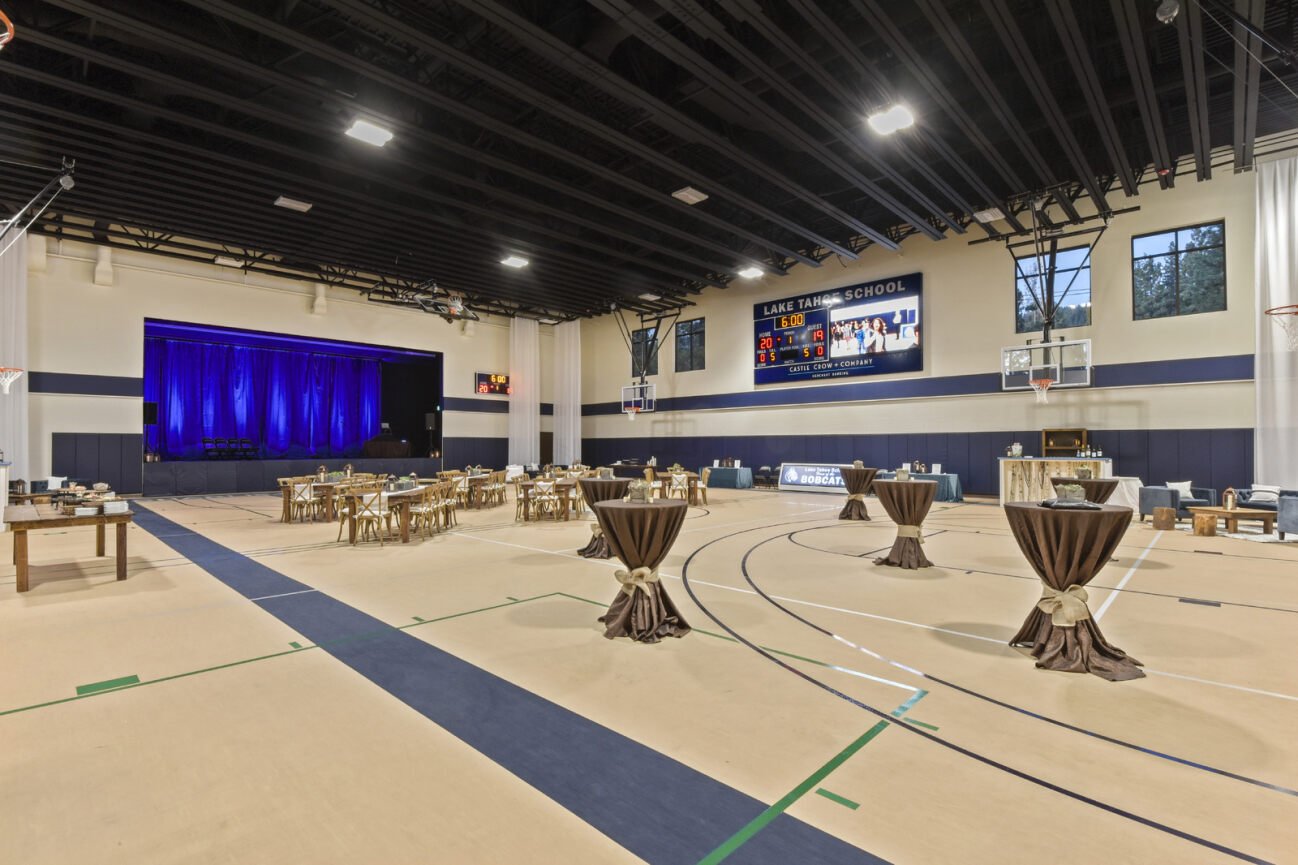Lake Tahoe School
Incline Village, NV
64,220 sq ft
Design and Construction Administration Services




In 2003, Collaborative Design Studio was engaged to design the original Lake Tahoe School, a private Pre-K - 8th Grade non-profit institution whose mission is to “nurture a lifelong love of learning with the purpose of developing critical thinkers and articulate, confident leaders for the 21st century.”
Due to the overwhelming success of the school, in 2017, Collaborative Design Studio was re-selected to provide design services for their new multipurpose building expansion, adding on performing arts, indoor recreational space, and additional classrooms while creating a more secure environment for the students.
The first step was to develop a master plan with completely revised the on-site circulation and parking, providing a new 13,000 square-foot building liked to the existing with an enclosed arcade, a secure vehicular and pedestrian access, a campus green and outdoor event space, outdoor learning spaces, and athletic fields.
The site work required significant grading and complex utility relocation, and the addition of two bridges across a year-round creek. The degraded stream channel will be restored to its native condition as a part of the project.
The building was designed to continue the original architectural concept of a relatively intricate roof design blending hip and shed roofs, and which includes exposed heavy timber beams and trusses, cedar siding, and a blend of several shades of integrally colored split-face CMU.
