The Hyatt Regency Lake Tahoe Public Space and Guest Room Renovation
Incline Village, NV
40,000 sq ft + 405 Guest Rooms
Design through Construction Administration Services
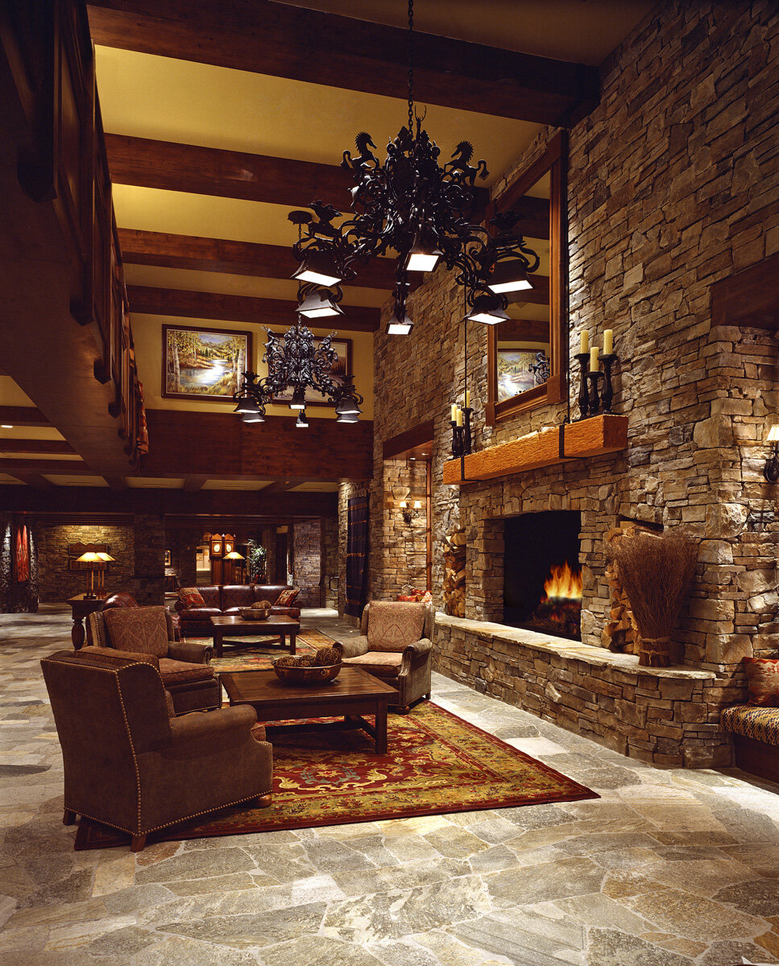
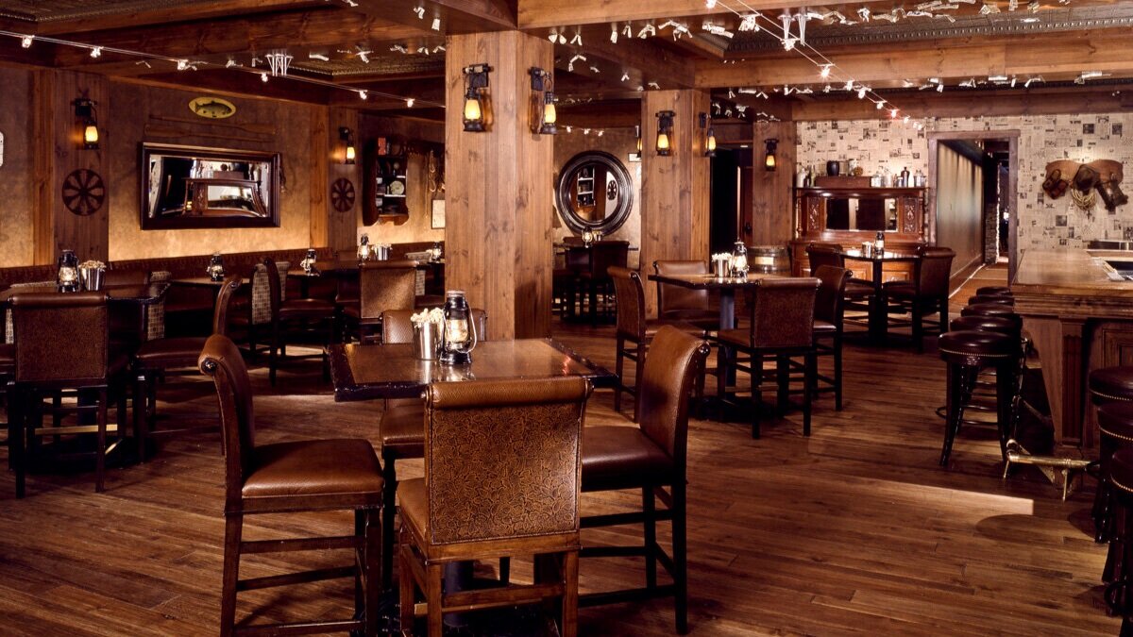
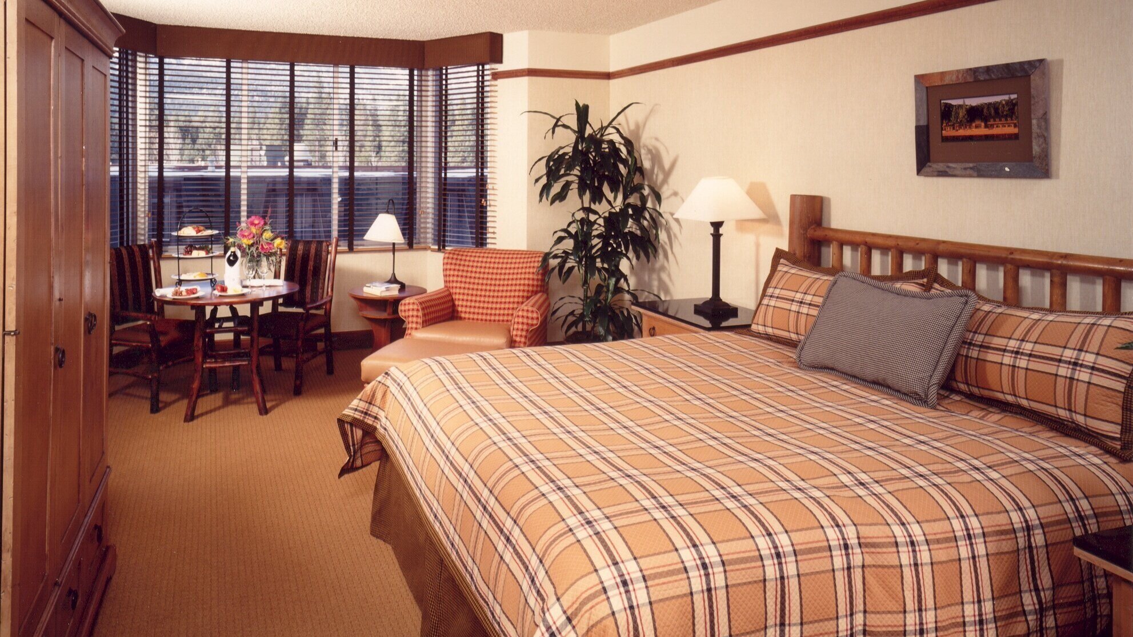
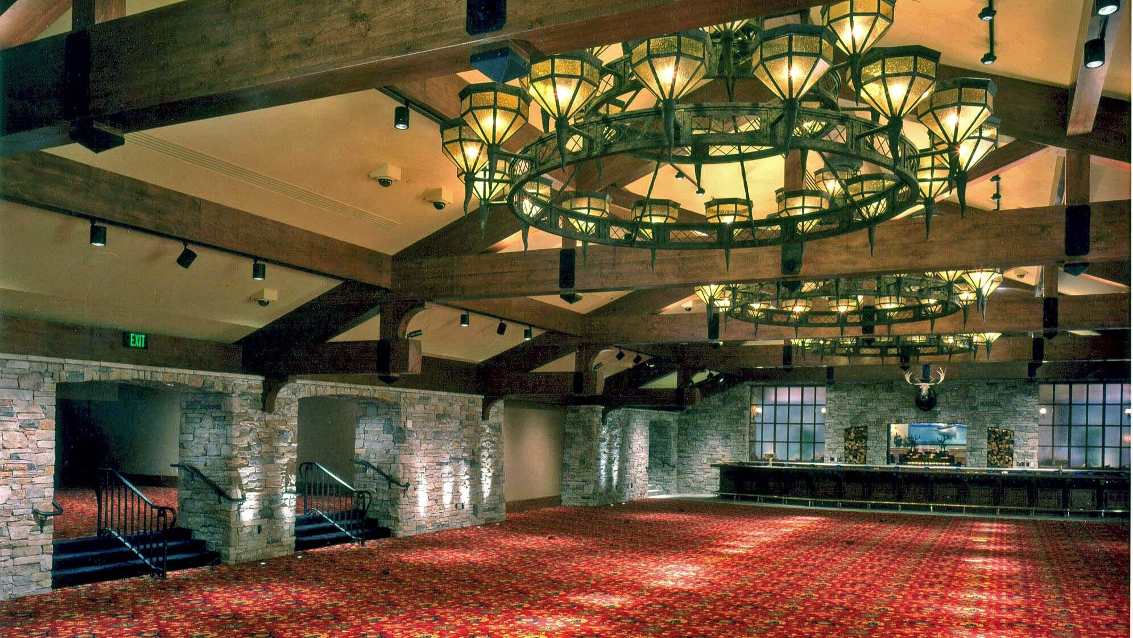
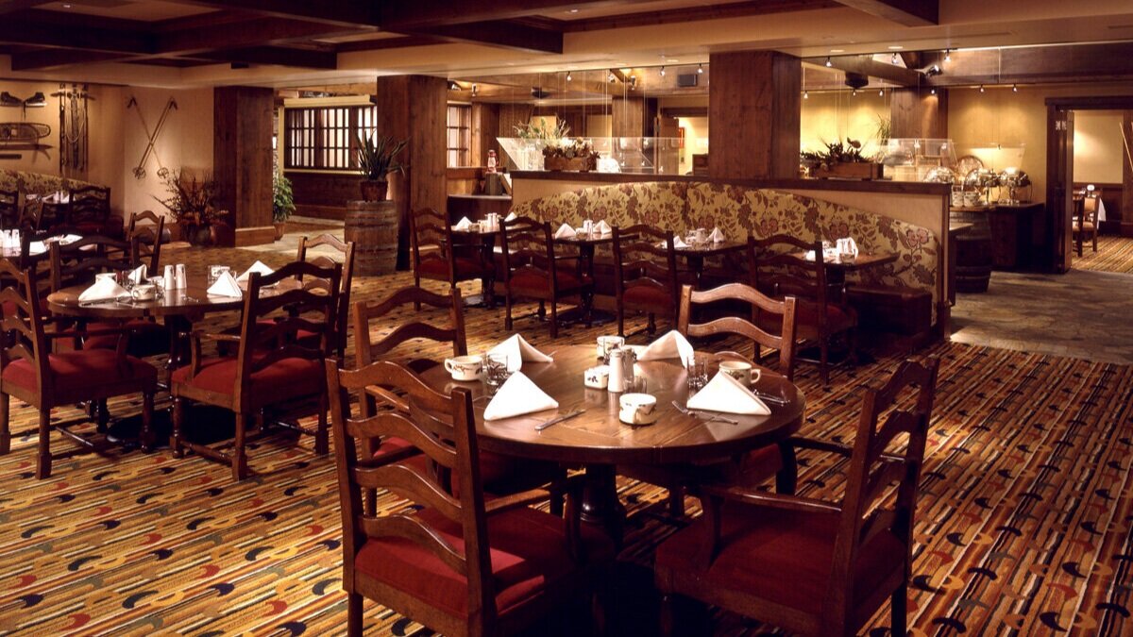
Collaborative Design Studio's design for this Hyatt Regency Lake Tahoe project encompassed the renovation of 405 guest rooms and the entire 40,000 sq ft of public space, which included the Hotel Lobby, Casino, Ballroom, Restaurants, and Kitchen areas.
The new interiors were designed in a style that fits into its beautiful alpine environment and has the warmth and romance of an old Tahoe lodge. The work included: two monumental two-sided fueling fireplaces anchoring a reconfigured casino, exposed wood trusses "supporting" the Great Hall/Casino pitched ceiling, new massive wrought chandeliers, reconfiguration of new lobby and check in desks for better guest flow and operations, redesign, reconfiguration and remodel of all restaurants and kitchens, 8,500 sq ft of Ballroom space was remodeled, and all new building systems were installed, including new 100% outside-area mechanical units, security, sound and electrical systems
From a design standpoint, the greatest challenge revolved around the coordination of a multitude of design consultants in a short amount of time due to abbreviated design and construction schedules. A true partnering attitude between the contractors, design team and owner took place, which resulted in this highly successful project.
The renovation of this Hotel Tower facility into a design that reflects the "old Tahoe spirit" culminated the design and redesign of the Hyatt-owned compound, which includes the cottages/lakeside lodge and timeshare property, which Collaborative Design Studio is proud to have been a part of.
