Heavenly Ski Resort Tamarack Lodge
South Lake Tahoe, CA
14,980 sq ft
Master Planning, Design through Construction Administration
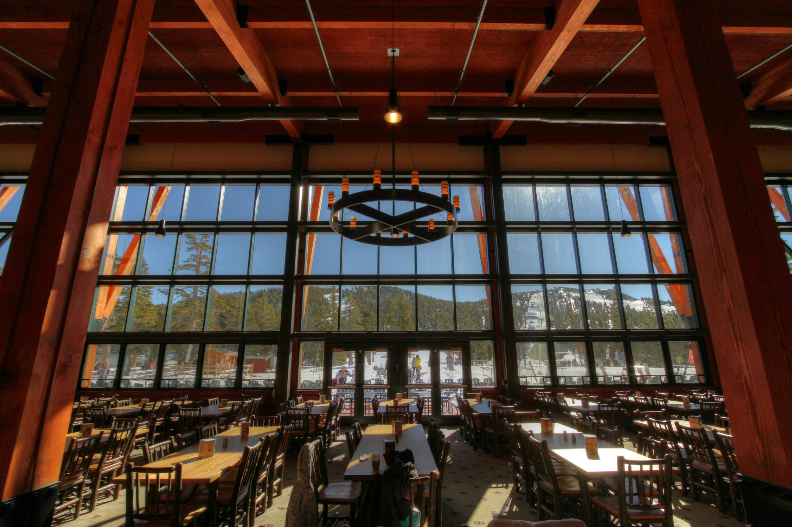
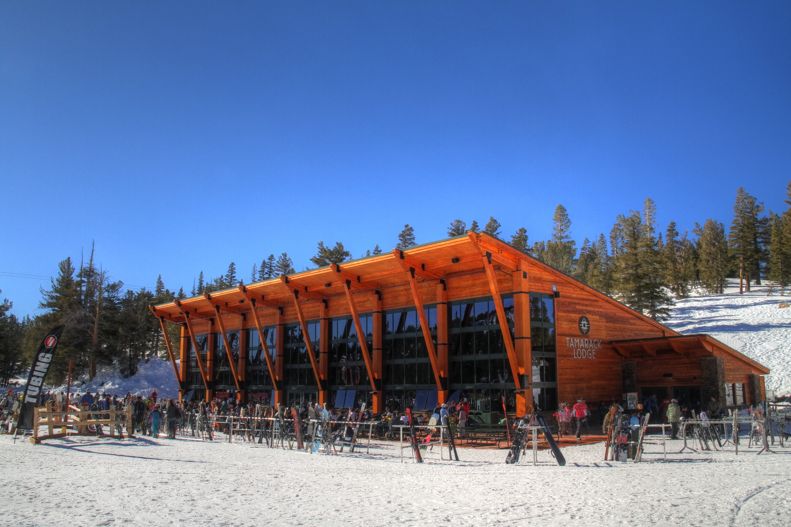
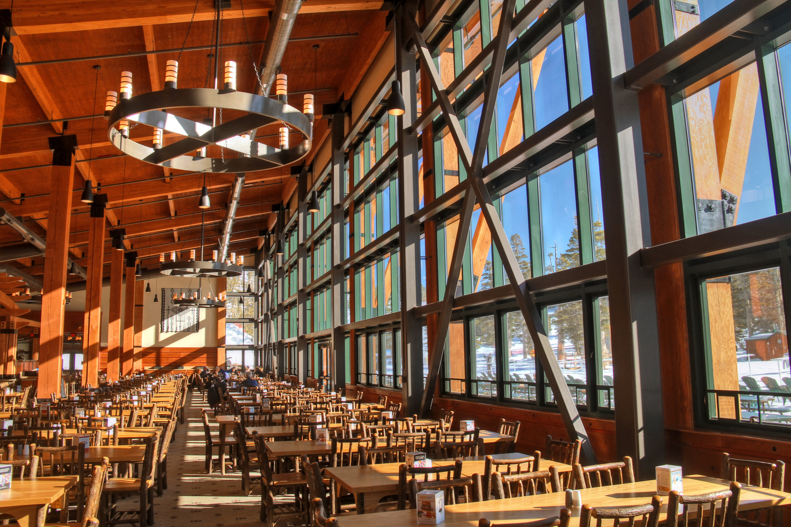
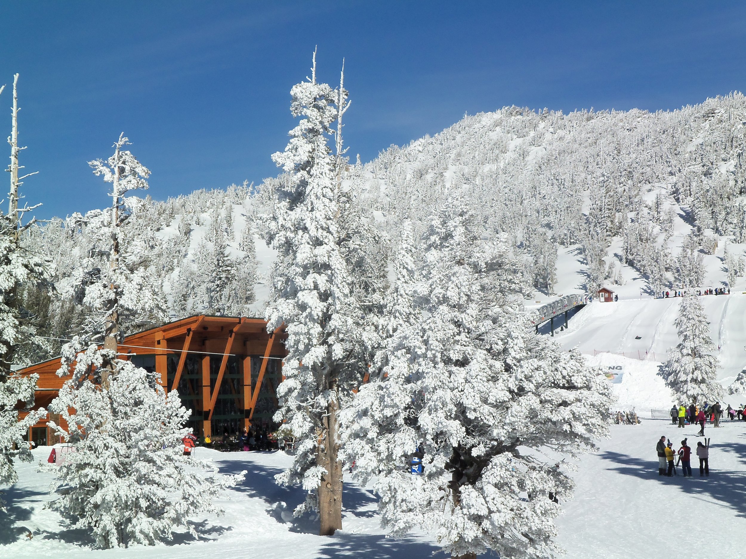
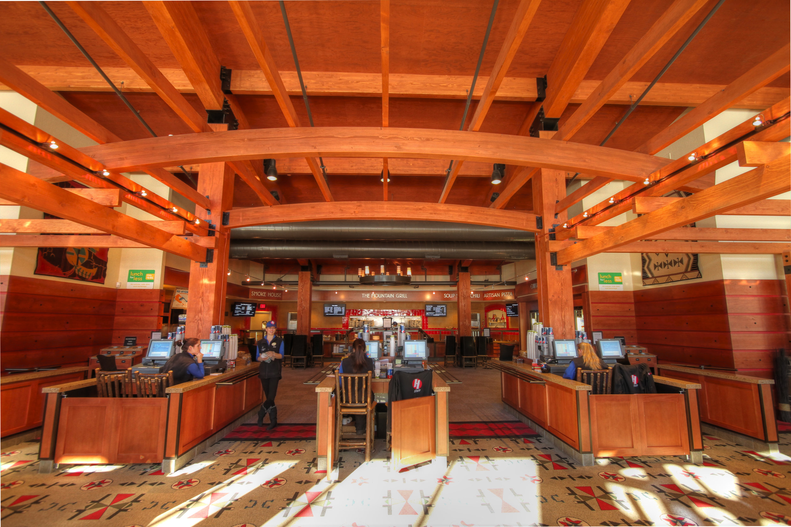
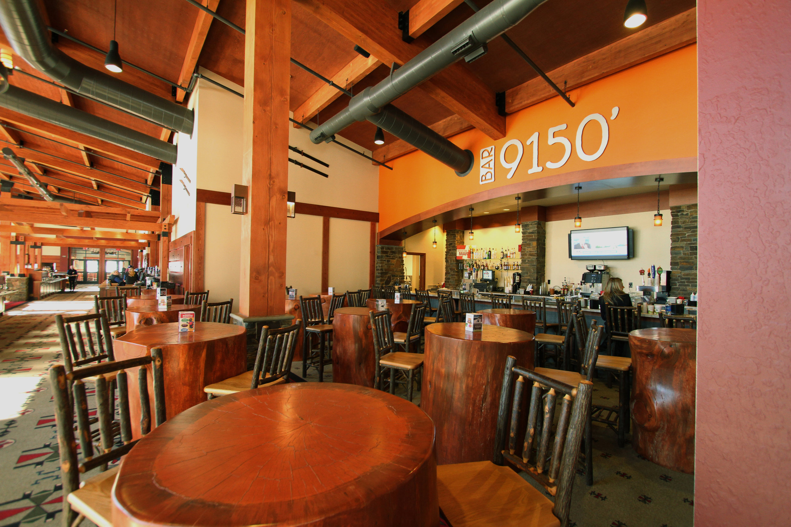
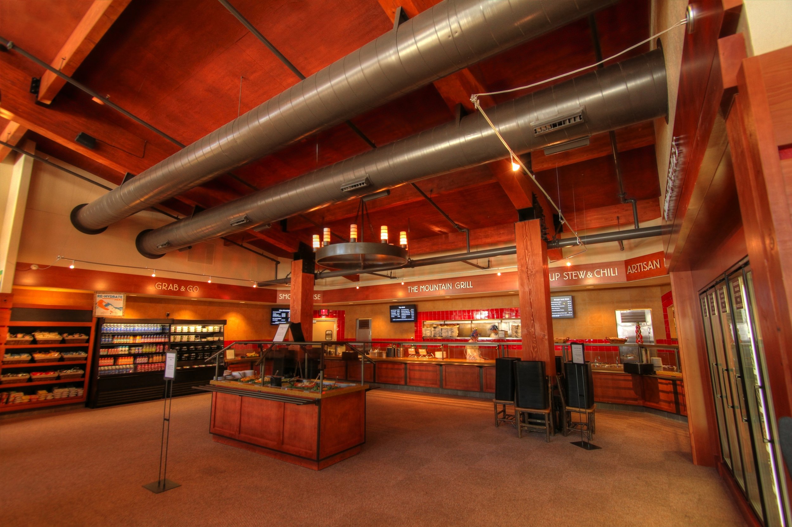
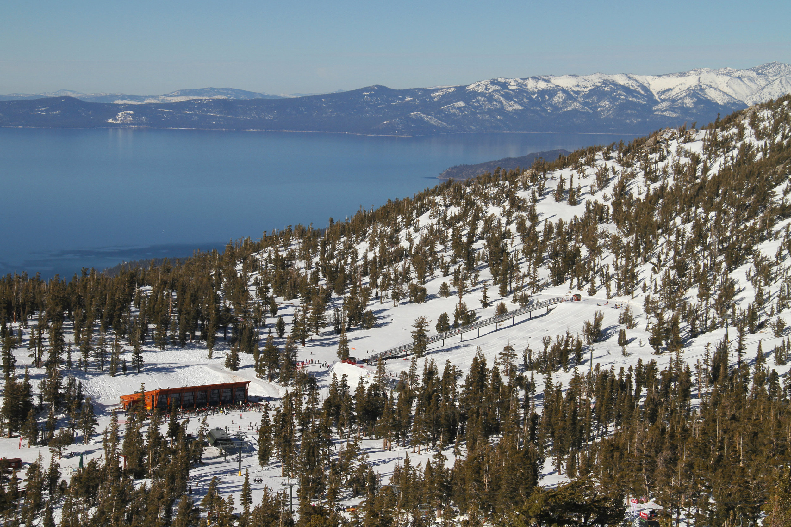
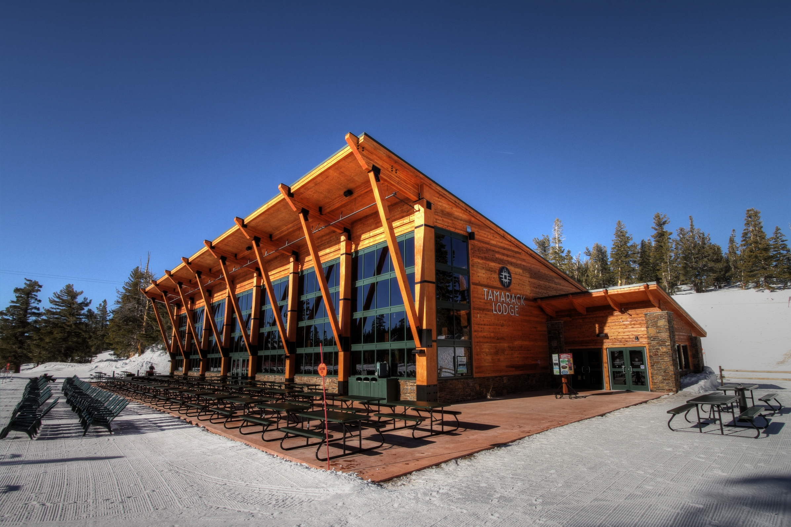
Located at 9150' above sea level, this new 15,000 sq ft. mid-mountain day lodge at Heavenly Resort is the first new lodge constructed at the Resort in 30 years and is the culmination of years of planning and design.
The Tamarack Lodge has been situated and designed to take advantage of existing uses, activities, circulation patterns, solar orientation, and views to better serve skiing and non-skiing resort visitors. The building program includes a scramble style servery, full size kitchen, seating for 500 guests, a bar area and restrooms plus an outdoor deck area, which will seat approximately 250 guests.
The Lodge site, just east of the top of the Gondola Station, was carefully investigated and chosen based on its ability to: be located at the center of all activities in the area, both summer and winter; accommodate existing skier and other visitor circulation patterns; provide the ability to operate and maintain the facility (e.g., snow grooming in winter, food and beverage deliveries out of the public views, etc.); maximize views from the dining area; allow passive solar gain for the public spaces in the lodge; facilitate interaction with nearby ski school and tubing activities; and to provide an outdoor seating opportunity adjacent to the lodge that would optimize sun/shade patterns; and minimize tree removal.
Inspiration for the design of the Lodge came mainly from the lodge designs of years gone by that were simplistic in the massing forms and elegant in the detailing. Exposed structural wood timbers, the incorporation of stone, metalwork and colored tile patterns tie the building into its natural surroundings while making a monumental statement.
The Tamarack Lodge will be LEED Certified and open year round to accommodate both summer and winter Resort activities.
