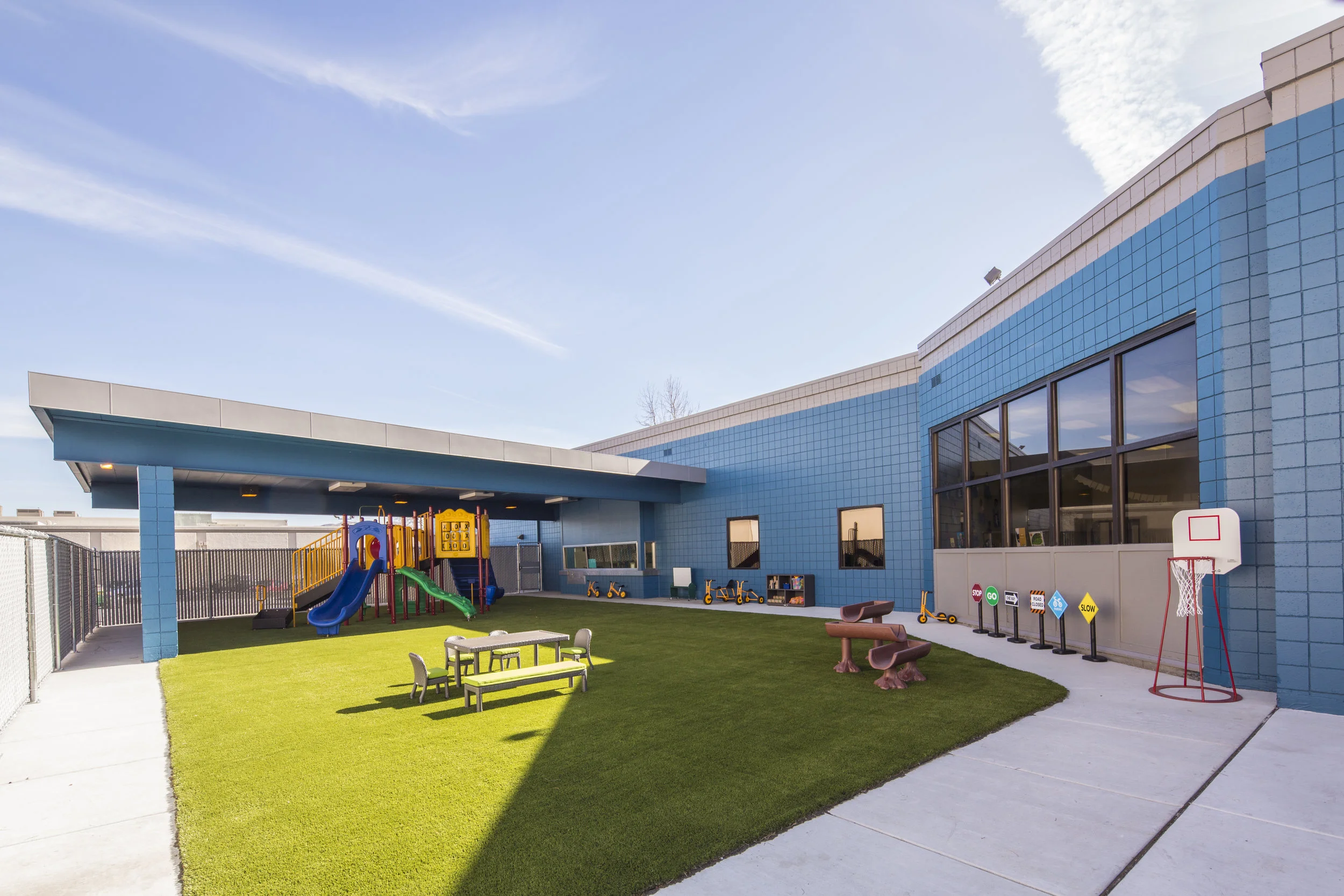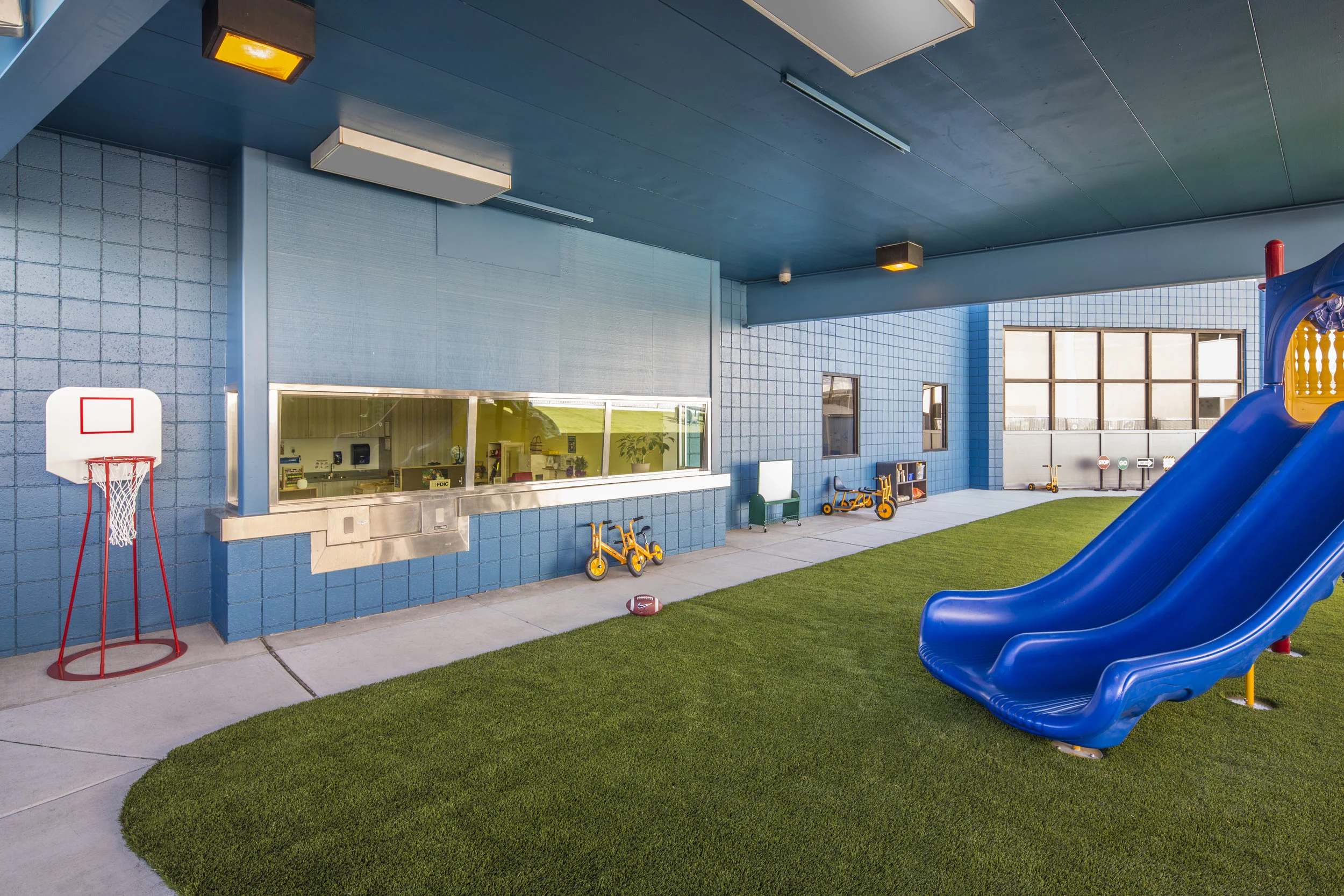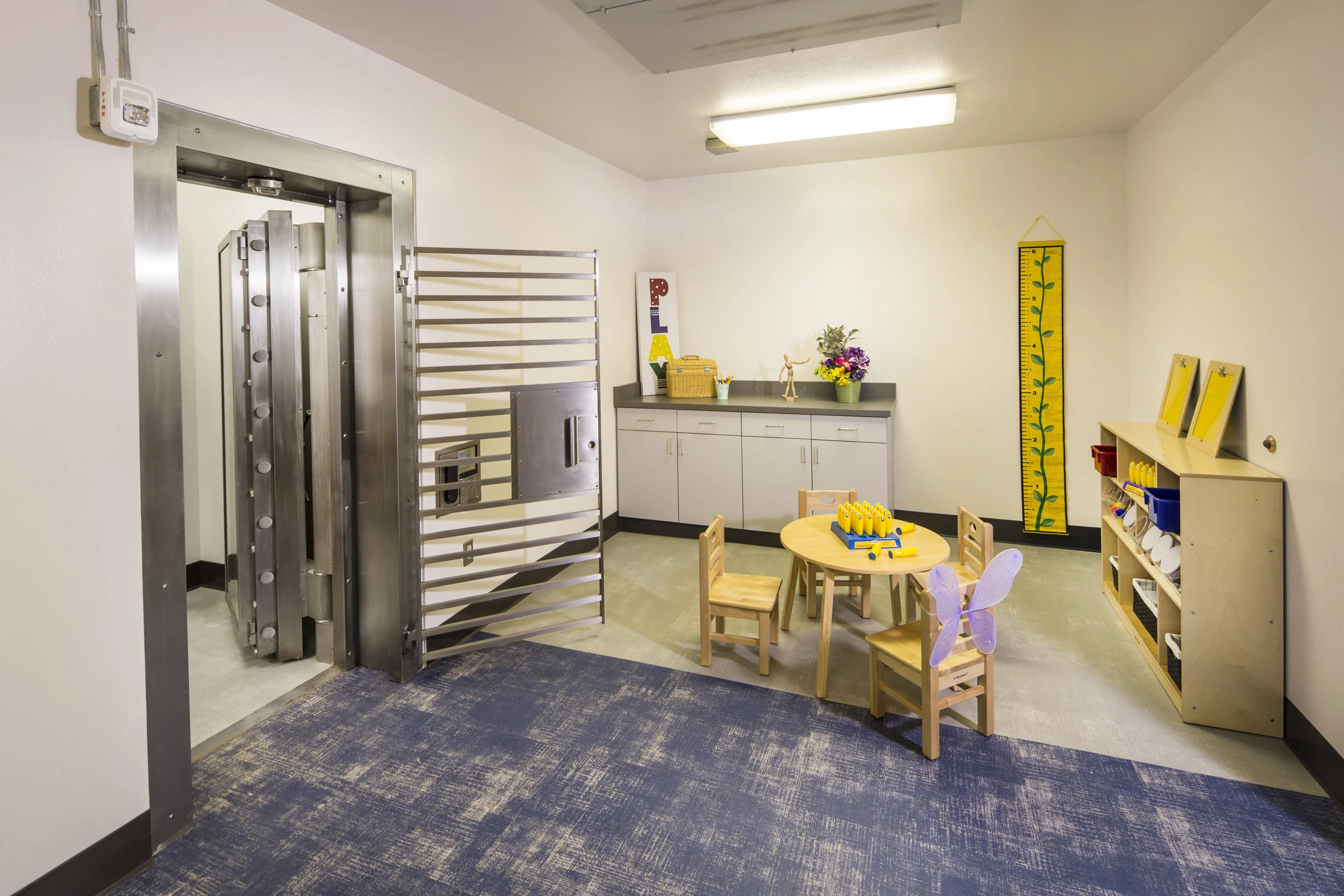Head Start Preschool
Reno, NV
6,656 sq ft with 4 classrooms and a 3,100 sq ft playground
Design through Construction Administration Services









Collaborative Design Studio was chosen as the architect for the remodel of an old Wells Fargo bank in the heart of Reno to transform the building into a new, four-classroom preschool for the Community Services Agency (CSA), an early education Non-Profit Organization. The project included the design of four new classrooms, a new children's restroom, a meal prep kitchen, and a 3,100 sq ft outdoor playground.
CDS was the sole designer on the project, directing a design build process which included a government grant bid procedure. The design incorporates mixed, playful materials while repurposing unique building elements such as the existing bank vault door and drive through awning in creative and practical ways. Each classroom is unique, allowing the children to develop a positive sense of identity and fostering a friendly learning environment that children can look forward to each day.
