Clear Creek Clubhouse
Carson City, NV
18,172 sq ft
Design Assistance, Construction and Administrative Services
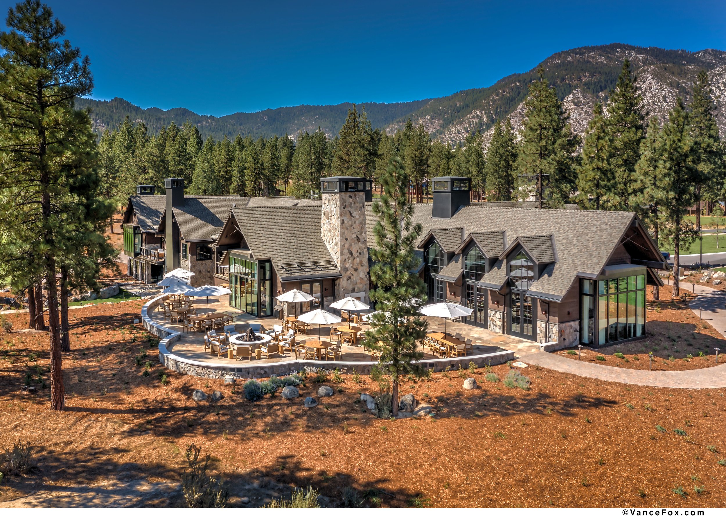
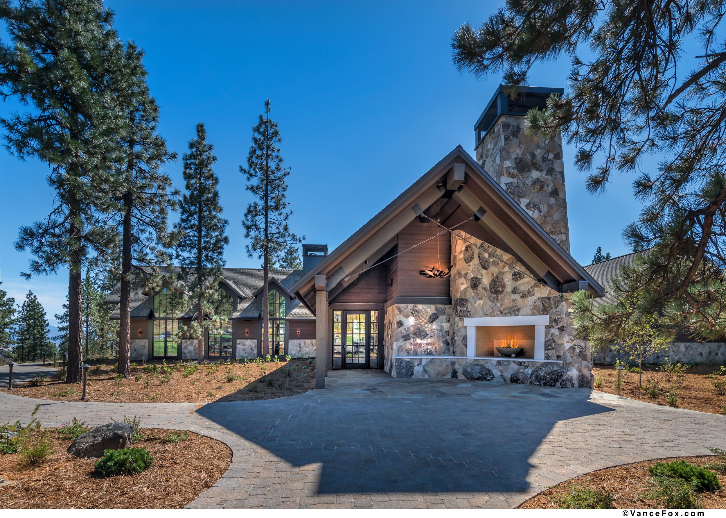
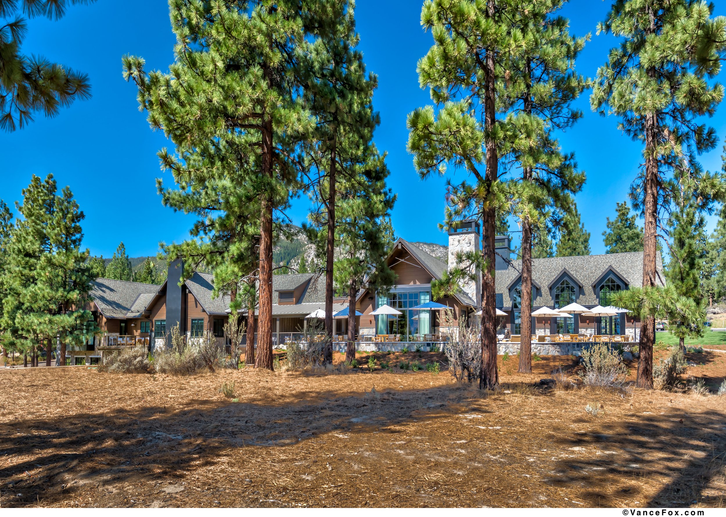
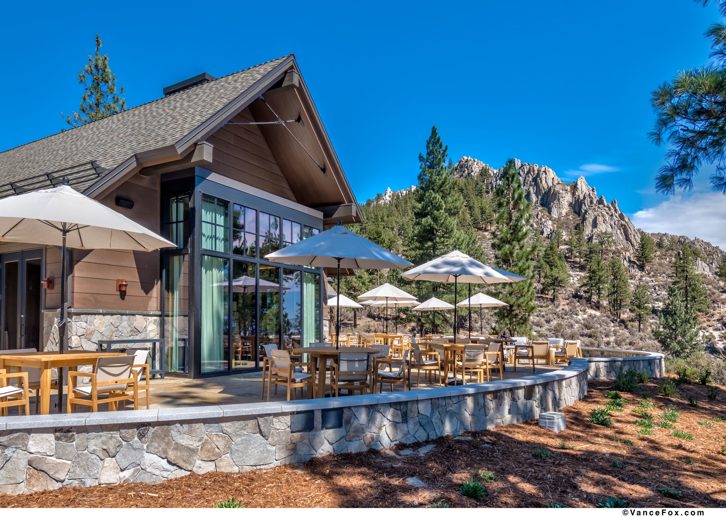
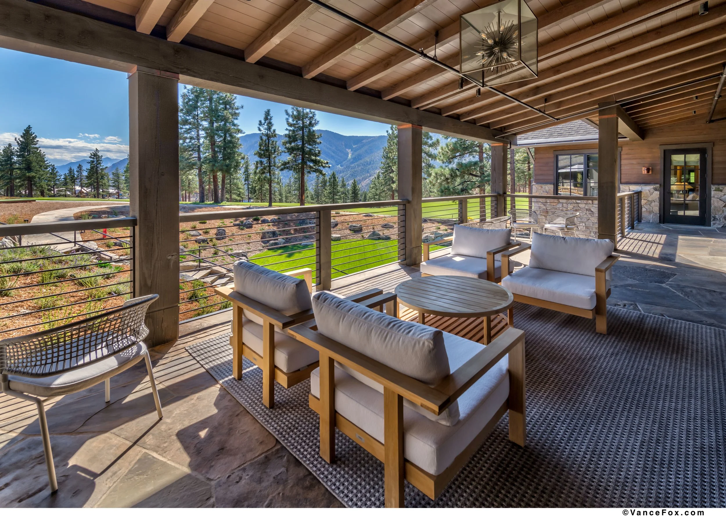
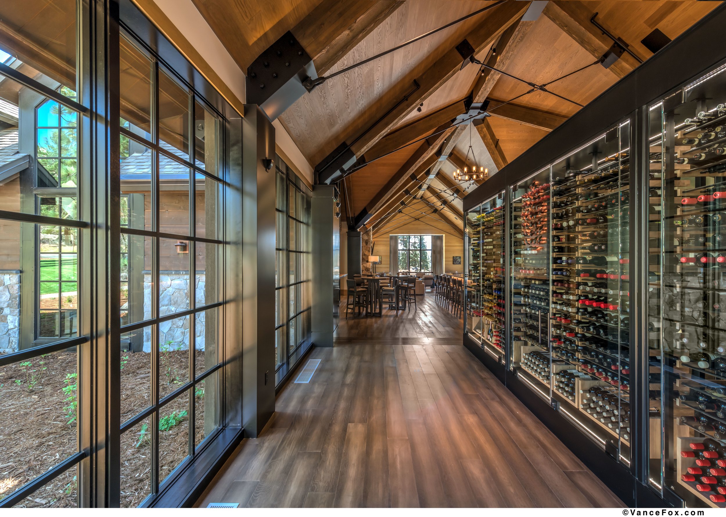
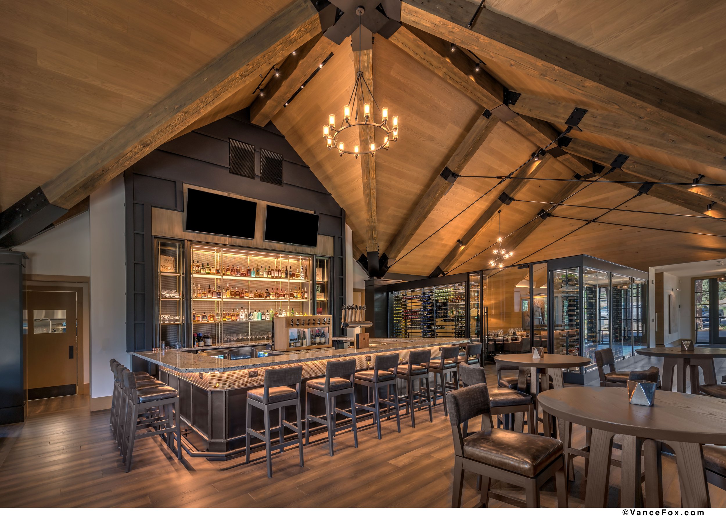

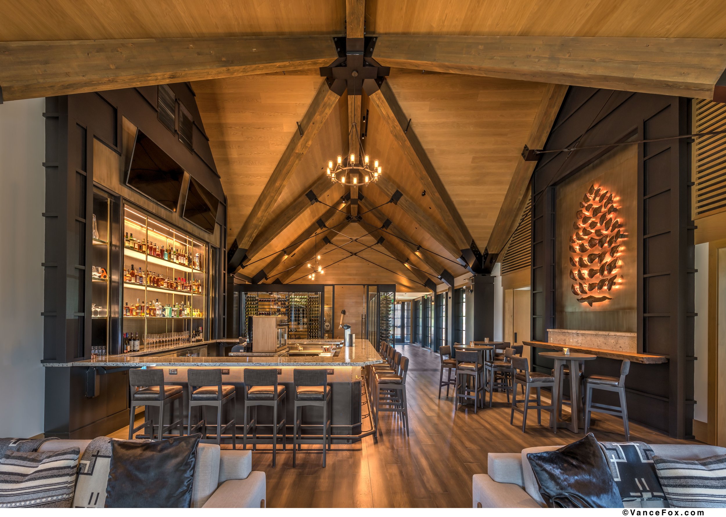

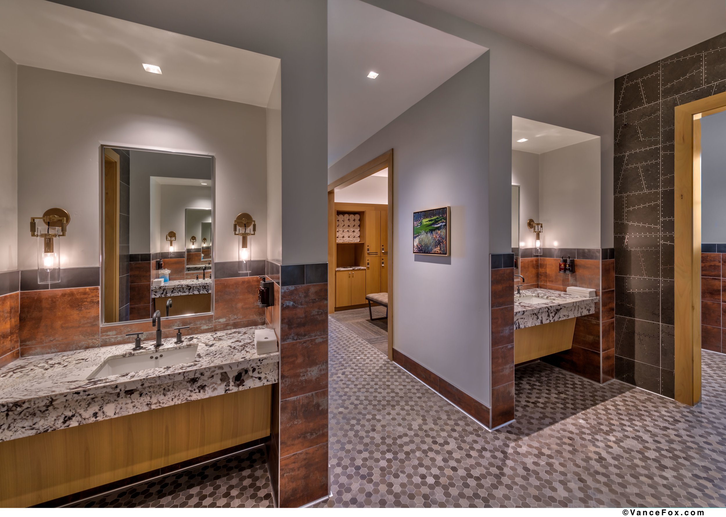

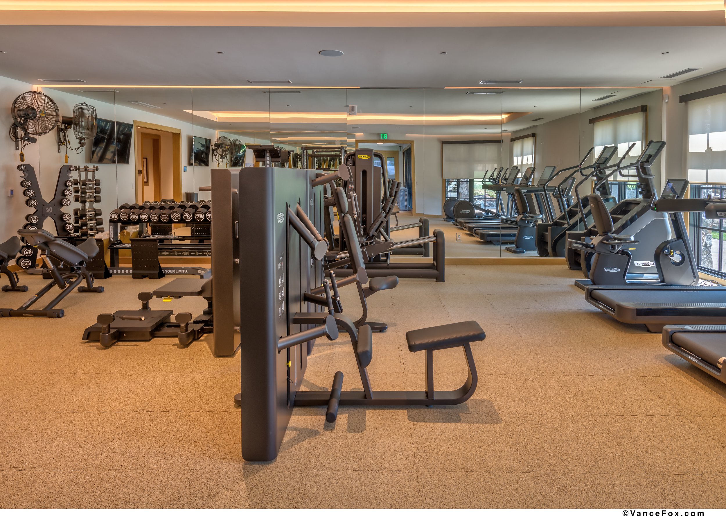
The 18,172 sf Clubhouse at the Clear Creek Tahoe planned residential development, situated off the 18th green of the Clear Creek golf course, is the latest addition to this award winning development. The Clubhouse complements the existing alpine themed architecture while moving the vernacular forward with the use of modern materials, detailing and finishes. The new Clubhouse features a spa, movement and spin studios and a full-access fitness and cardio center on the lower level. On the main level, the clubhouse includes access to the locker rooms, a pub and dining areas along with lounge and outdoor patios for residents and golfers to enjoy after a round of golf.
The clubhouse complements the golf course and sits worthy in its magnificent natural setting while capturing grand vistas of the mountains. It anchors all surrounding amenities together and provides a luxurious environment for members.
