Bowl Incline
Incline Village, NV
17,900 sq ft
Design Through Construction Admin
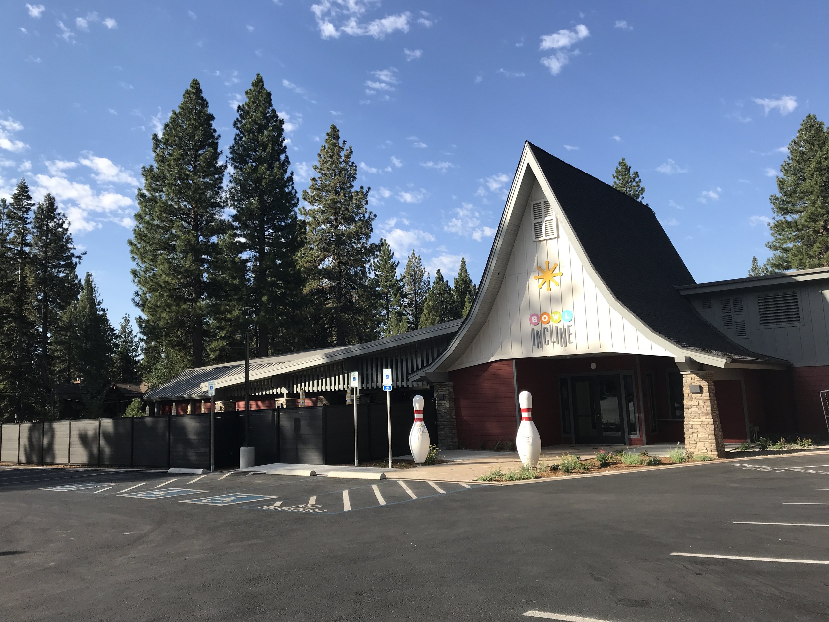
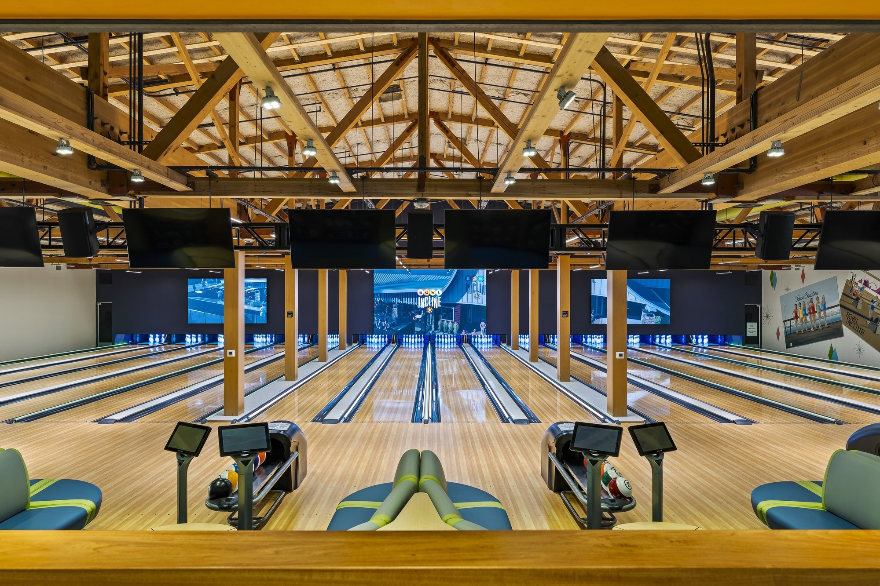
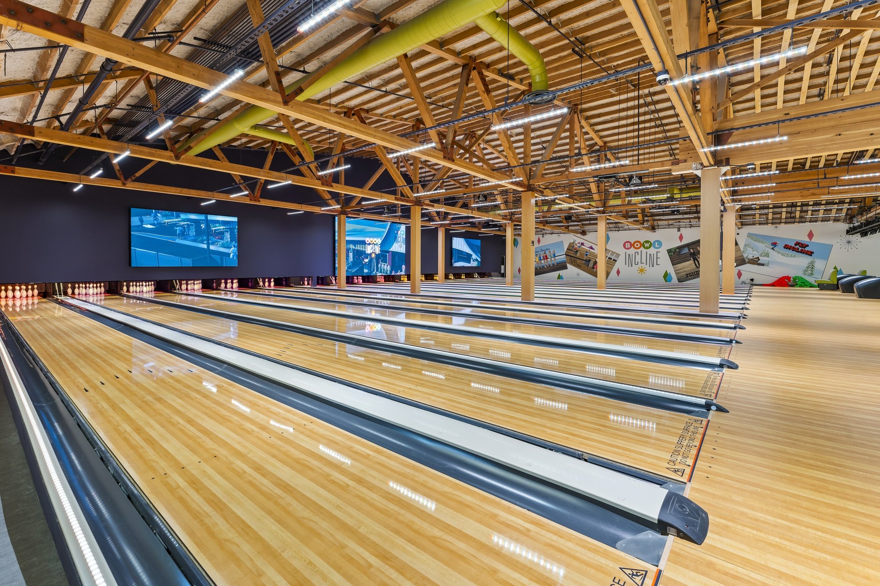
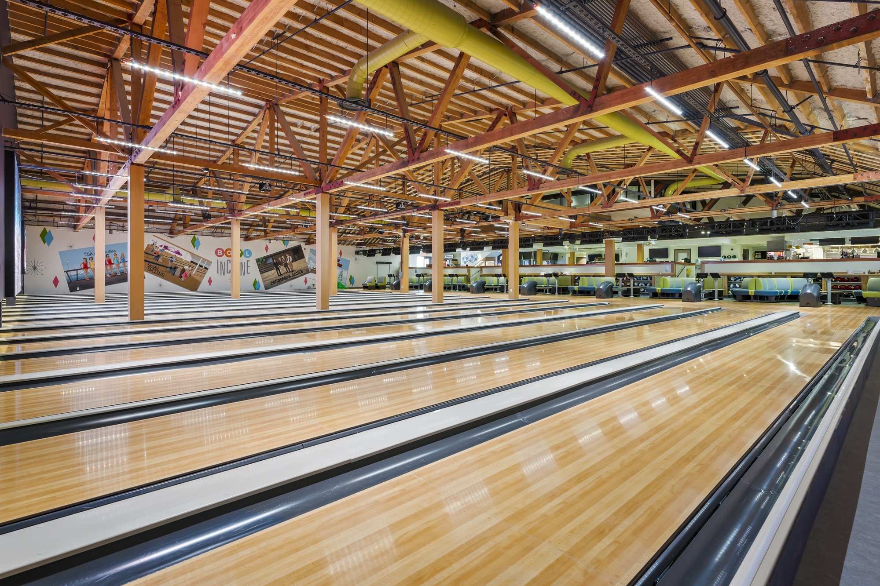
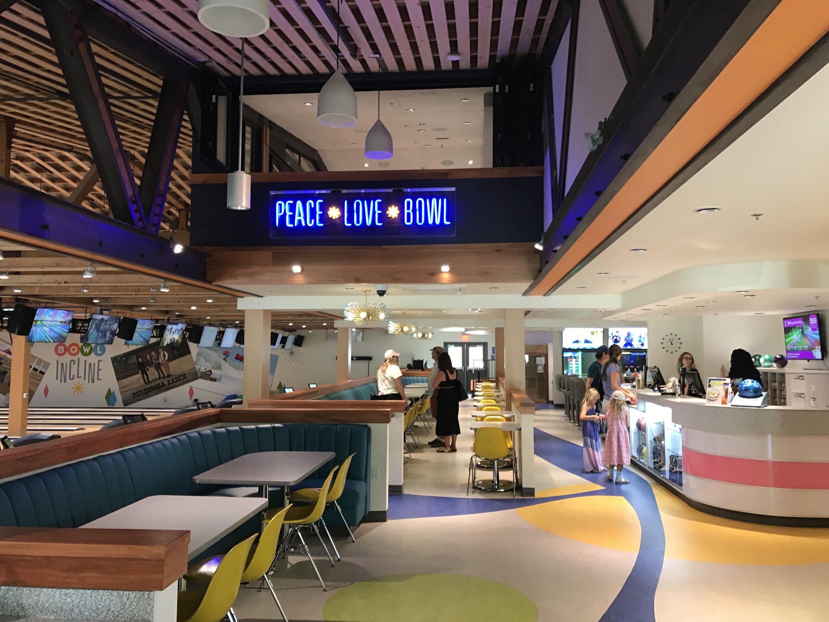
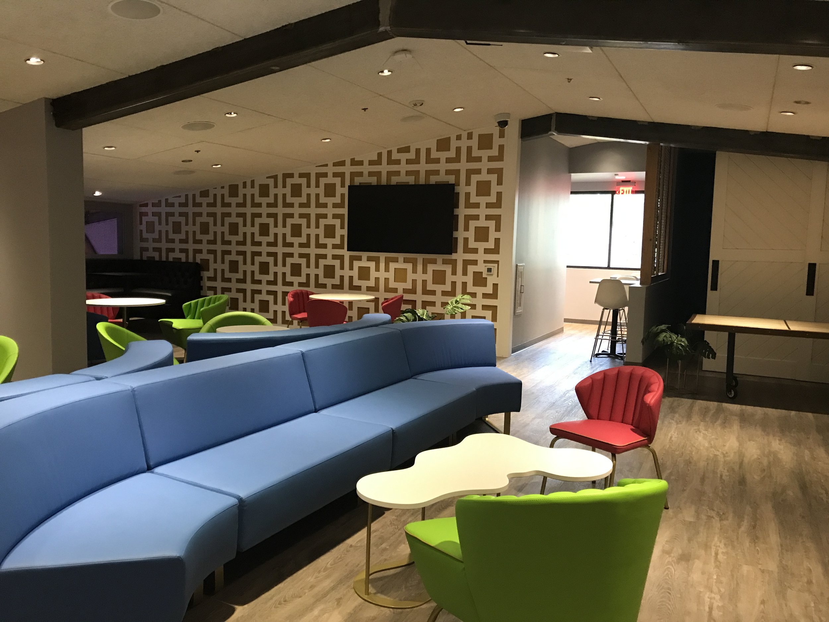
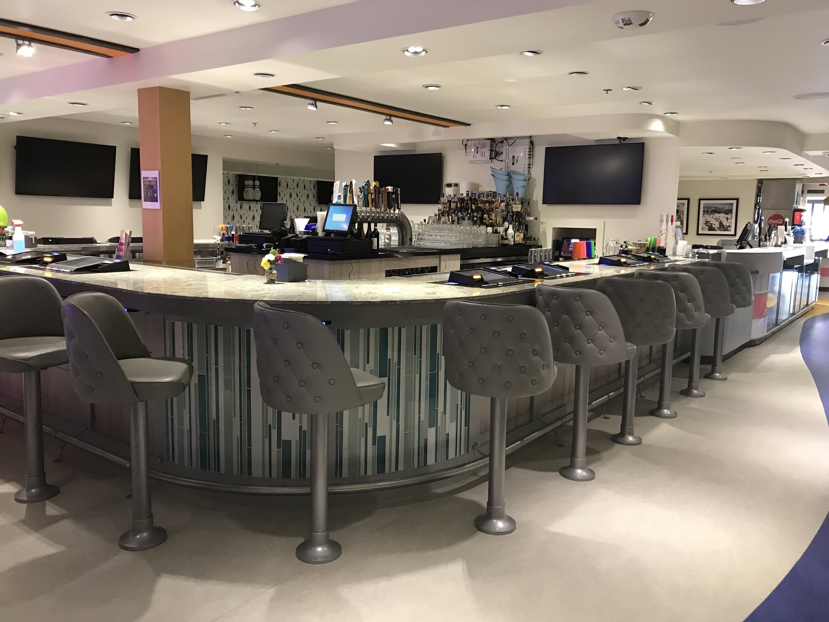
Built in 1966, the bowling alley in Incline Village was feeling its age. Collaborative Design studio was brought in to do a complete remodel of the 17,900 sf building. The facility was completely gutted down to the structure, leaving just the existing bowling lanes. To open the space, the structure was left exposed over the lanes and a 3,000 sf upstairs lounge and bar was built overlooking them. A new main bar, kitchen and arcade were put in, all designed to provide a mid-century modern vibe to the building. A new entrance and 1,300 sf covered patio and outdoor event space were added with a bar, fire pits, and bocce ball courts.
